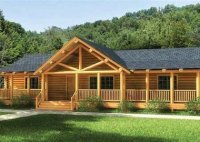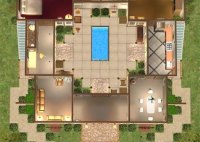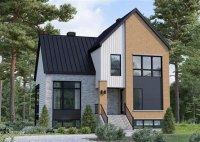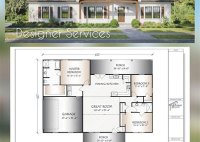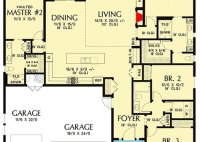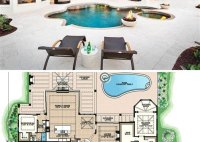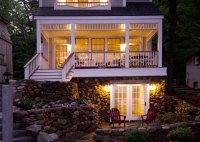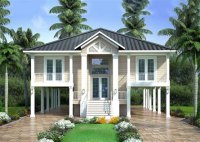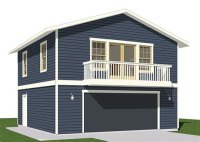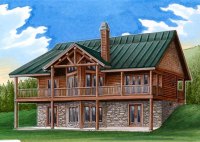One Story Log House Plans
One Story Log House Plans: Simplicity, Efficiency, and Rustic Charm One story log house plans represent a compelling option for individuals seeking a blend of rustic aesthetics, practical living, and accessibility. These plans offer a unique architectural approach that prioritizes ease of movement, efficient space utilization, and connection with the natural surroundings. This article will delve into the… Read More »

