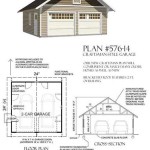1000 Sq Ft Home Plans: A Beginner's Guide
Building a home can be an exciting and challenging endeavor, especially if you're working with a limited budget or space. 1000 sq ft home plans offer a compromise between affordability and functionality, providing ample living space without breaking the bank. Here's a comprehensive guide to help you navigate the world of 1000 sq ft home plans:
Layout and Design Options
When designing a 1000 sq ft home, maximizing space and functionality is crucial. Open floor plans are popular choices, seamlessly connecting the living room, dining area, and kitchen. This creates a spacious and airy ambiance, making the home feel larger than its actual size.
Split-level designs are another option, providing separate living and sleeping areas. This layout ensures privacy while still maintaining a cohesive flow within the home. Additionally, incorporating loft spaces or mezzanines can add extra square footage for bedrooms or storage.
Room Sizes and Functionality
In a 1000 sq ft home, every square foot counts. Bedrooms typically range from 100 to 150 sq ft, providing a comfortable and cozy space for rest. The living room is usually the largest room, around 200 to 250 sq ft, offering ample space for seating, entertainment, and relaxation.
The kitchen is another essential area, typically designed to be efficient and functional. It often includes a breakfast nook or island, maximizing space and creating a casual dining area. Bathrooms are typically small and practical, accommodating essential fixtures like a shower or bathtub, toilet, and vanity.
Exterior Features and Curb Appeal
Even though the focus is on interior space, exterior features also play a crucial role in the overall design. Porches and decks can extend the living area outdoors, providing additional space for lounging or entertaining. Windows and doors should be strategically placed to bring in natural light and enhance ventilation.
The exterior facade of a 1000 sq ft home can range from traditional to modern, depending on personal preference. Consider materials like brick, stone, or siding to add texture and visual interest. A well-landscaped yard can further enhance curb appeal and create a welcoming outdoor space.
Cost Considerations
Building a 1000 sq ft home involves various costs, including materials, labor, permits, and land acquisition. The cost per square foot can vary depending on location, materials used, and the complexity of the design. On average, you can expect to spend between $100 to $200 per square foot.
To keep costs down, consider opting for simpler designs, using cost-effective materials, and working with experienced contractors who can optimize the budget. Additionally, exploring government incentives or grants can help reduce the financial burden.
Conclusion
Embarking on a 1000 sq ft home plan can be a rewarding experience. By carefully planning the layout, maximizing space, and considering exterior features, you can create a comfortable and functional home that meets your needs and budget. Remember to conduct thorough research, work with professionals, and prioritize your priorities to ensure a successful and satisfying home-building journey.

Our Top 1 000 Sq Ft House Plans Houseplans Blog Com

Our Top 1 000 Sq Ft House Plans Houseplans Blog Com

1000 Sq Ft 3 Bedroom Double Floor Plan And Ground Three House Two Y Plans

House Plans Under 1000 Square Feet

Our Top 1 000 Sq Ft House Plans Houseplans Blog Com

1000 Sq Ft Ranch House Plan 2 Bedrooms 1 Bath Porch

7 Ideal Small House Floor Plans Under 1 000 Square Feet Cottage

House And Cottage Plans 1000 To 1199 Sq Ft Drummond
Small Country Ranch Plan 2 Bedrm Bath 1000 Sq Ft 141 1230

House And Cottage Plans 1000 To 1199 Sq Ft Drummond








