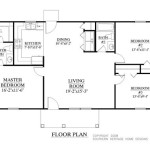1920s Craftsman Bungalow House Plans
The 1920s witnessed the rise of the American Craftsman style, which had a significant impact on residential architecture. The Craftsman bungalow, with its distinctive style and practical design, became immensely popular during this period. This article delves into the characteristics, benefits, and modern interpretations of 1920s Craftsman bungalow house plans.
Characteristics of 1920s Craftsman Bungalows
1920s Craftsman bungalows were single-story homes with a low-pitched roof and wide porches. They featured natural materials such as wood, stone, and brick in their construction. Timber framing, exposed beams, and built-in cabinetry added to their rustic charm. Other defining characteristics include:
- Tapered columns and exposed rafters on the porch
- Arched or squared-off windows
- Wide eaves with exposed rafters
- Decorative window trim using geometric patterns
- Fireplace with a stone or brick surround
In terms of layout, Craftsman bungalows typically had an open floor plan with well-defined living areas. The kitchen, dining room, and living room often flowed seamlessly into each other, creating a sense of spaciousness. Built-in nooks, window seats, and functional storage solutions enhanced the practicality of these homes.
Benefits of Craftsman Bungalow House Plans
1920s Craftsman bungalow house plans offer several advantages, including:
- Timeless Style: The Craftsman style has endured the test of time, retaining its charm and appeal over generations.
- Energy Efficiency: The low-pitched roof and wide porches provide natural shade, reducing cooling costs.
- Versatile Layout: The open floor plan and built-in storage solutions cater to modern lifestyles and family needs.
- Outdoor Living: The spacious porches extend the living area outdoors, creating additional space for relaxation and entertainment.
- Low-Maintenance: The use of durable materials and a simple design minimizes maintenance requirements.
The timeless appeal and practical advantages of 1920s Craftsman bungalow house plans make them a popular choice for homeowners seeking a classic and functional home.
Modern Interpretations of Craftsman Bungalows
Contemporary architects have reinterpreted the 1920s Craftsman bungalow to suit modern tastes and lifestyles. While preserving the essence of the original style, these designs incorporate modern materials, finishes, and technologies:
- Updated Materials: Composite materials and engineered wood products offer durability while maintaining the aesthetic appeal of wood.
- Energy-Efficient Features: Double- or triple-paned windows, insulated walls, and energy-efficient appliances reduce energy consumption.
- Open Floor Plans: Larger windows and open floor plans maximize natural light and create a more spacious feel.
- Modern Finishes: Contemporary finishes such as quartz countertops, tile backsplashes, and sleek fixtures add a touch of sophistication.
Modern interpretations of 1920s Craftsman bungalow house plans offer a blend of classic charm and modern conveniences, making them suitable for a wide range of homeowners.
Whether you opt for an authentic 1920s Craftsman bungalow or a modern interpretation, these charming and functional homes exude a timeless appeal that endures to this day.

The Varina 1920s Bungalow 1923 Craftsman Style From Standard Homes Company Hous House Plans

1926 Standard Homes Company Plan The Cliftonone Htm Craftsman Bungalow House Plans Style Vintage

Craftsman Style Bungalow House Plans Vintage Residential Architecture Of The 1920s C L Bowes Company 1923

Craftsman House Plans Home Floor Monster

1920s House Plans By The E W Stillwell Co Side Gable Bungalow No L 148

1920s Vintage Home Plans The Ardmore Standard Homes Company Craftsman Style Bungalow Cottage

Image Result For 1920 Bungalow Floorplan Single Level Planos De Bungalows Planes Vivienda Estilo Artesano

The Palisade Craftsman Style Bungalow Vintage House Plans Of 1920s

1920s Classic Bungalow Small Homes Books Of A Thousand Atterbury Floor Plans Vintage House Craftsman

Craftsman Style Homes And Bungalows Richard Taylor Architects








