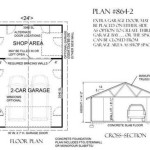2 Bedroom Floor Plan Dimensions
When planning a two-bedroom house, the dimensions of each room play a crucial role in ensuring functionality, comfort, and aesthetic appeal. Here's a comprehensive guide to the recommended dimensions for various rooms in a 2 bedroom floor plan:
Bedrooms
The master bedroom should be the largest and most private room in the house. It typically measures between 12' x 14' (3.66m x 4.27m) and 14' x 16' (4.27m x 4.88m). This space should accommodate a queen or king-sized bed, nightstands, a dresser, and a comfortable seating area.
The second bedroom should be slightly smaller, ranging from 10' x 12' (3.05m x 3.66m) to 12' x 14' (3.66m x 4.27m). It should comfortably fit a full or double bed, a desk, and a wardrobe.
Bathrooms
The master bathroom should be spacious and well-equipped, measuring around 8' x 10' (2.44m x 3.05m). It should include a toilet, sink, bathtub/shower combination, and ample storage space.
The second bathroom can be smaller, approximately 5' x 8' (1.52m x 2.44m). It should have a toilet, sink, and shower.
Living Room
The living room should be the communal gathering space of the house. It typically ranges from 14' x 16' (4.27m x 4.88m) to 16' x 20' (4.88m x 6.1m). This area should accommodate a sofa, chairs, a coffee table, and entertainment equipment.
Kitchen
The kitchen is a central hub for meal preparation and dining. It should measure between 10' x 12' (3.05m x 3.66m) and 12' x 14' (3.66m x 4.27m). It should include ample counter space, storage cabinets, a refrigerator, stove, oven, and dishwasher.
Dining Room (Optional)
If desired, a separate dining room can be included in the floor plan. It should measure around 10' x 12' (3.05m x 3.66m) and comfortably accommodate a dining table and chairs.
Other Considerations
In addition to the main rooms, consider the following dimensions for other areas of the house:
- Closet: 3' x 4' (0.91m x 1.22m) or 4' x 6' (1.22m x 1.83m)
- Laundry Room: 4' x 6' (1.22m x 1.83m) or 6' x 8' (1.83m x 2.44m)
- Hallway: 3' - 4' wide (0.91m - 1.22m)
- Stairs: 3' - 4' wide (0.91m - 1.22m) with a rise of 6" - 8" (15.24cm - 20.32cm)
Remember, these dimensions are general guidelines, and adjustments may be necessary based on individual needs, space limitations, and design preferences. It is recommended to consult with a professional architect or designer to optimize the floor plan and ensure a functional and aesthetically pleasing living space.

Add Stairs More Storage Plus Patio And Or Garage House Plans Design 2 Bedroom Apartment Floor Plan

22x32 House 2 Bedroom 1 Bath 704 Sq Ft Floor Plan Small Plans

Bedroom Floor Plan Measurements Plans Unique Kitchen

A Two Dimensional Drawing Showing The Ground Floor Plan Of Bedroom Scientific Diagram

2x2 B2 2 Bed Apartment Alpha Mill

25 Best 2 Bedroom Apartment Floor Plan Ideas Small House Plans

2 Bedroom 1 Bath Adu Floor Plans 600 Sq Ft Turnkey

Daisy Granny Flats

2 Bedroom House Plan Examples Two Floor Plans

Two Bedroom House Layout Plan With Dimension Drawing Details Dwg File Cadbull








