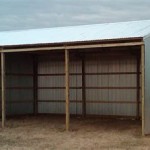2 Bedroom Shouse Floor Plans: Designing the Perfect Combination of Home and Workshop
For those who desire a unique and versatile living space, a 2 bedroom shouse, a hybrid structure that seamlessly combines a residential home with a workshop or garage under one roof, offers the ideal solution. Whether you're a car enthusiast, hobbyist, or simply need ample workspace, a well-designed shouse floor plan can cater to your specific needs while providing a comfortable and inviting living environment.
When it comes to designing a 2 bedroom shouse, careful planning and attention to detail are crucial. Here are some key considerations to keep in mind:
Zoning and Regulations: Before embarking on your shouse project, it's essential to verify zoning regulations and building codes in your area. Ensure that the construction of a shouse is permitted and adheres to any specific requirements.
Defining the Purpose: Clearly define the intended use of the workshop space. Whether it's for automotive repair, woodworking, or creative pursuits, the design should accommodate the necessary equipment, storage, and ventilation systems.
Layout and Flow: The floor plan should optimize the relationship between the living quarters and the workshop. Consider the flow of traffic, noise levels, and natural lighting to create a harmonious and functional space.
Living Area Design: The living quarters should provide a comfortable and inviting atmosphere. Consider open floor plans, large windows, and cozy living spaces to create a sense of warmth and spaciousness.
Workshop Considerations: The workshop area should be designed with functionality and safety in mind. Ample workspace, proper ventilation, and convenient storage solutions are essential for efficient and enjoyable use.
Separate Entrances: To maintain privacy and minimize noise transfer, consider separate entrances for the living quarters and the workshop. This allows for independent access to both spaces.
Garage Doors: Choose garage doors that suit the intended use of the workshop. For car enthusiasts, oversized doors may be necessary to accommodate larger vehicles. For hobbiests, smaller doors may suffice.
Vertical Space Utilization: Make the most of vertical space by incorporating lofts, mezzanines, or overhead storage in the workshop. This maximizes storage capacity and keeps the floor area clutter-free.
By carefully considering these factors, you can create a 2 bedroom shouse floor plan that seamlessly integrates your living and working needs. Here are some popular floor plan options:
1. Side-Entry Shouse: This layout features the workshop located on one side of the house, with the living quarters on the other. The workshop has direct access to the garage and an optional separate entrance.
2. Rear-Entry Shouse: The workshop is situated at the rear of the house, providing a buffer between the living space and the work area. This design offers privacy and reduces noise levels in the living quarters.
3. Attached Shouse: The workshop is directly attached to the house, with an interior doorway connecting the two spaces. This layout provides convenient access to the workshop from the living area.
Remember, the specific floor plan design should be tailored to your individual requirements and preferences. Consult with an experienced architect or building designer to create a custom plan that meets your unique needs.

Inspiring 2 Bedroom Shouse Floor Plans

2 Bedroom Barndominium Floor Plans Metal Building House Pole Barn

Shouse With Two Story Great Room A Car Show And Home Office 135079gra Architectural Designs House Plans

30x32 House 2 Bedroom Bath 960 Sq Ft Floor Plan Instant Model 4

8 Inspiring 3 Bedroom Shouse Floor Plans To Maximize Space Unique Barndominium
Shouse Floor Plans House Designs
Shouse Floor Plans House Designs

Barndominium Floor Plans 1 2 Or 3 Bedroom Barn Home

10 Small House Plans With Open Floor Blog Homeplans Com
Shouse Floor Plans House Designs








