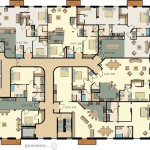2 Story 1 Bedroom House Plans
Two-story, one-bedroom house plans offer a unique blend of space and efficiency. They are perfect for individuals or couples seeking a comfortable and practical living space that maximizes vertical space.
The main level typically consists of an open floor plan, combining the living room, dining area, and kitchen for seamless flow. A half bathroom is often included for convenience. The second story is dedicated to the private bedroom, which may feature a walk-in closet and en suite bathroom for added privacy and luxury.
Benefits of 2 Story 1 Bedroom House Plans
- Space Optimization: Two-story plans maximize space vertically, allowing for a larger bedroom and living areas without increasing the footprint.
- Cost-Effectiveness: Smaller footprints typically require less materials and construction costs compared to single-story homes with similar square footage.
- Energy Efficiency: The compact design and reduced exterior surface area contribute to better insulation and energy savings.
- Natural Light: The second-story bedroom often has windows on multiple sides, providing ample natural light and ventilation.
- Privacy: The elevated bedroom offers separation from the main living areas, enhancing privacy and quiet enjoyment.
Design Considerations
When selecting or designing a 2-story, 1-bedroom house plan, consider the following factors:
- Staircase Placement: Choose a plan with a staircase that is well-lit, safe, and accessible from the main living area.
- Bedroom Layout: Ensure the bedroom has sufficient space for a bed, furniture, and storage. Consider adding a walk-in closet or built-in wardrobes.
- Bathroom Design: The en suite bathroom should be functional and well-appointed. Consider features such as double sinks, a spacious shower, and a separate bathtub if desired.
- Exterior Aesthetics: Choose a plan that complements your preferred architectural style. Consider the size and shape of windows, the roofline, and the overall exterior materials.
- Basement or Loft: Some plans may include a basement or loft area for additional storage or potential expansion in the future.
Recommended House Plans
Here are a few recommended 2-story, 1-bedroom house plans to inspire your search:
- Plan #93332: A charming cottage-inspired plan with a cozy living area, open kitchen, and a second-story bedroom suite with a walk-in closet and full bathroom.
- Plan #104311: A modern and compact plan featuring an open floor plan, a second-story bedroom with a balcony, and a half bathroom on each level.
- Plan #141067: A spacious plan with a separate dining room, a gourmet kitchen, and a second-story bedroom with a spa-like en suite bathroom complete with a soaking tub and separate shower.
Conclusion
2-story, 1-bedroom house plans are an excellent choice for those seeking a comfortable and efficient living space. By optimizing vertical space, they offer a practical and cost-effective solution without sacrificing privacy, natural light, or style. With careful consideration of design factors, you can find the perfect plan to suit your needs and preferences.

Affordable Two Story 1 Bedroom House Plans Drummondhouseplans

Affordable Two Story 1 Bedroom House Plans Drummondhouseplans

2 Bedroom House Floor Plan One Y Plans Bungalow Design

Small One Story 2 Bedroom Retirement House Plans Houseplans Blog Com

Affordable Two Story 1 Bedroom House Plans Drummondhouseplans

Two Story One Bedroom Plan For Sloped Lot 69146am Architectural Designs House Plans

1 Bedroom Apartment House Plans

10 Designs 1 100 Sq Ft House Plans We Love Blog Eplans Com

Small Low Cost Economical 2 Bedroom Bath 1200 Sq Ft Single Story House Floor Plans Blueprint Underground One

Small One Story 2 Bedroom Retirement House Plans Houseplans Blog Com








