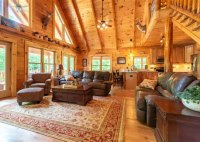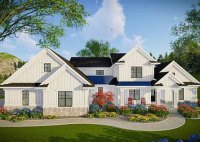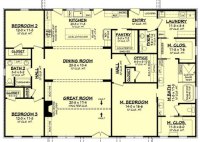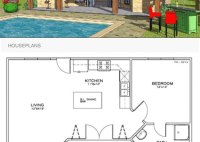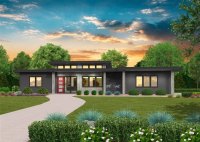Open Floor Plan Log Cabin
Open Floor Plan Log Cabin: Embracing Space and Rustic Charm The open floor plan log cabin represents a significant shift in traditional log home design. Unlike the compartmentalized layouts of older cabins, the open floor plan emphasizes spaciousness, light, and connectivity between living areas. This architectural approach has gained immense popularity, blending the rustic appeal of log construction… Read More »

