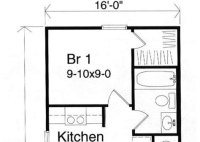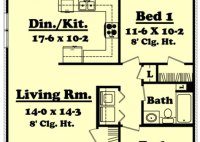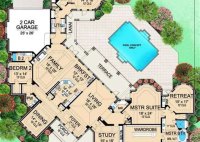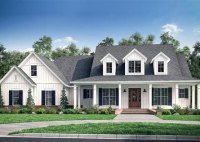Home Plans Under 500 Square Feet
Home Plans Under 500 Square Feet: Maximizing Space and Functionality The increasing popularity of small homes under 500 square feet reflects a growing interest in minimalist living, affordability, and reduced environmental impact. These compact dwellings, often referred to as tiny homes, micro-houses, or small-scale apartments, require careful planning and innovative design to effectively utilize every inch of available… Read More »




