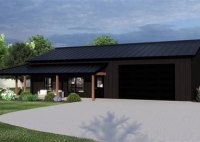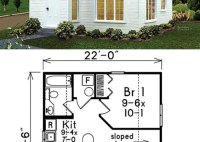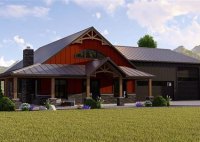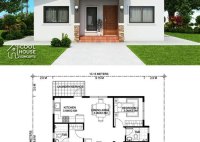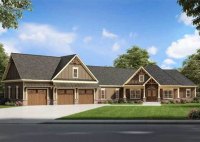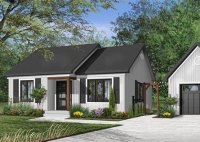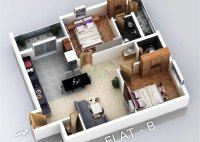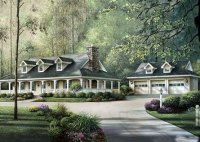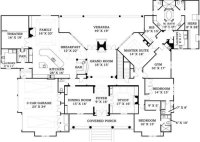Small Barndominium House Plans With Garage
Small Barndominium House Plans With Garage: Maximizing Space and Functionality The barndominium, a portmanteau of “barn” and “condominium,” represents a modern housing trend that blends the rustic charm of agricultural structures with the comfort and functionality of contemporary homes. Combining living space with a dedicated garage, particularly in smaller footprints, presents unique design challenges and opportunities. Small barndominium… Read More »

