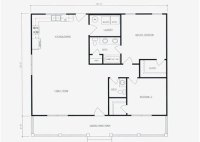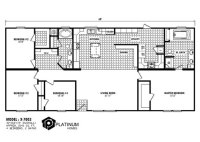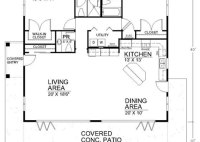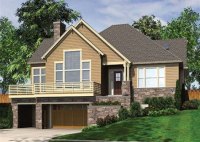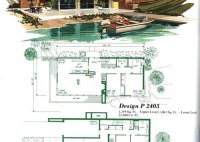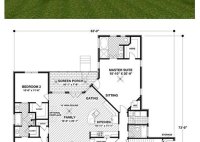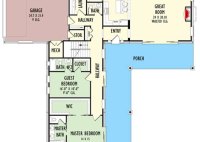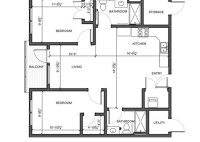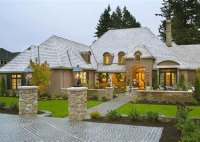2 Bedroom 1 Bath Open Floor Plan
The Allure and Functionality of the Two-Bedroom, One-Bath Open Floor Plan The two-bedroom, one-bath open floor plan has become a prevalent design choice in contemporary housing. This configuration aims to maximize usable space and create a more fluid and interconnected living environment. Its popularity stems from its adaptability to various lifestyles, ranging from single individuals and young couples… Read More »

