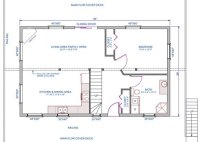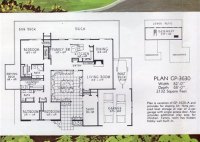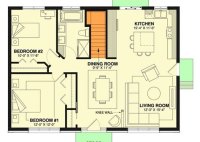24 X 40 Floor Plans With Loft
24 x 40 Floor Plans With Loft: Maximizing Space and Style The 24 x 40 floor plan represents a versatile footprint for residential construction, offering a balance between affordability and spaciousness. When combined with a loft, these floor plans unlock even greater potential for customization and efficient use of vertical space. This article explores the considerations, advantages, and… Read More »





