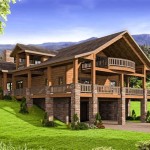The Advantages of Open Floor Plans in 3 Bedroom 2 Bath Homes
Open floor plans have become increasingly popular in modern home designs, particularly in 3 bedroom 2 bath homes. This design approach combines the living, dining, and kitchen areas into one large, open space, creating a sense of spaciousness and connection. While some might prefer the defined rooms of traditional layouts, open floor plans offer several advantages that make them an attractive choice for many homeowners.
Enhanced Flow and Connectivity
One of the primary benefits of open floor plans is the seamless flow they create between different living spaces. By eliminating walls and barriers, the design encourages movement and interaction throughout the home. This open layout is particularly beneficial for families and social gatherings, allowing everyone to easily move between areas without feeling confined or isolated.
The interconnectedness of the open plan fosters a sense of community and shared experience. Families can cook together while engaging in conversation, or friends can mingle effortlessly while preparing meals. This openness allows for a more natural flow of activity, promoting a feeling of togetherness and reducing the sense of separation that can be associated with traditional layouts.
Maximizing Space and Natural Light
Open floor plans are particularly advantageous in smaller homes, as they create an illusion of greater space. By removing walls, the open layout eliminates wasted space and allows the eye to travel further, making the home feel larger and more airy. This is especially important in 3 bedroom 2 bath homes, where maximizing space for both living and private areas is often a key concern.
Furthermore, open floor plans allow for ample natural light to flood the entire living area. With fewer walls blocking the path of sunlight, the home feels brighter and more inviting. This natural light enhances the overall ambiance and creates a more positive and energizing atmosphere. The open design also facilitates the flow of air, promoting better ventilation and reducing reliance on artificial lighting.
Versatility and Flexibility
Open floor plans offer remarkable versatility in terms of functionality and layout. The open space allows for different furniture arrangements and configurations to suit varying needs and lifestyles. The open layout can accommodate various activities, from hosting large gatherings to creating quiet spaces for individual pursuits.
With open floor plans, homeowners have the flexibility to create distinct zones within the open space. For instance, a large rug can define a distinct dining area, while a strategically placed bookcase can create a visual separation between the living and kitchen areas. This flexibility allows homeowners to tailor the space to their specific needs and preferences, making the home adaptable to changing lifestyles and family dynamics.
Open floor plans are a popular choice for 3 bedroom 2 bath homes due to their ability to enhance flow and connectivity, maximize space and natural light, and provide versatility and flexibility. While traditional layouts have their own merits, the benefits of open floor plans make them an attractive option for those seeking a modern and functional living environment.

3 Bedroom 2 Bath Open Floor Plan One Level House Plans New Ranch

40 Best 3 Bedroom Floor Plan Ideas Small House Plans

Open Concept 3 Bed 2 Bath House Plan With Car Garage And Bonus Room 51844hz Architectural Designs Plans

Charming 3 Bed House Plan With Open Floor 59986nd Architectural Designs Plans

Single Story 3 Bedroom Southern Country Home With Open Living Space Floor Plan House Plans Homes

Open Concept Ranch Floor Plans Houseplans Blog Com

3 Bedroom One Story Open Concept Home Plan Architectural Designs 790029glv House Plans

Affordable Ranch Country Style House Plan 6201

Open Floor Plans Build A Home With Smart Layout Blog Dreamhomesource Com

3 Bedroom Floor Plans Monmouth County Ocean New Jersey Rba Homes








