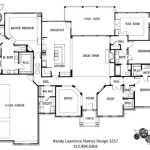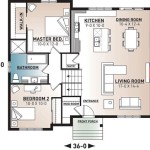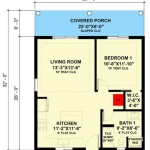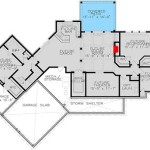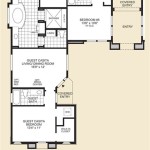3 Bedroom 2 Bathroom House Plans: A Comprehensive Guide
Three-bedroom, two-bathroom house plans offer a perfect balance of space and functionality for families and individuals alike. These floor plans provide ample living space while maintaining a manageable size, making them ideal for a wide range of lifestyles and budgets.
Layout Options
Three-bedroom, two-bathroom house plans come in various layout configurations. Some popular options include:
- Master Suite with Separate Wing: The master bedroom is located in a separate wing of the house, offering privacy and tranquility.
- Split-Bedroom Plan: Two bedrooms are located on one side of the house, while the master bedroom is on the other, separating sleeping areas for privacy.
- Open-Concept Living: The kitchen, dining area, and living room are combined into a single space, creating a sense of spaciousness.
Interior Features
Three-bedroom, two-bathroom house plans typically feature:
- Master Bedroom: Large enough to accommodate a king-size bed and other furniture, with an attached master bathroom.
- Master Bathroom: Includes a walk-in shower or tub, dual vanity, and toilet.
- Secondary Bedrooms: Two additional bedrooms, each suitable for a double or queen-size bed.
- Shared Bathroom: A full bathroom shared by the secondary bedrooms.
Exterior Design
The exterior design of three-bedroom, two-bathroom house plans varies greatly. Common styles include:
- Traditional: Symmetrical facade with gabled roof and porticos.
- Ranch: Single-story house with low-pitched roof and horizontal lines.
- Modern: Clean lines, large windows, and flat roof.
- Farmhouse: Rustic exterior with wrap-around porches and board-and-batten siding.
Advantages
Three-bedroom, two-bathroom house plans offer several advantages:
- Sufficient Space: Provides enough room for families or roommates.
- Privacy: Offers separate sleeping areas for privacy and comfort.
- Functionality: Includes all the essential rooms and amenities for everyday living.
- Resale Value: Three-bedroom, two-bathroom homes have high resale value due to their popularity and functionality.
Considerations
Before choosing a three-bedroom, two-bathroom house plan, consider the following factors:
- Size and Layout: Ensure the plan meets your needs in terms of square footage and layout.
- Budget: Determine your budget and consider the cost of construction materials and labor.
- Lot Size: The house plan should fit comfortably on the available lot size.
- Future Needs: If you plan to expand the family or make additions in the future, choose a plan that accommodates those possibilities.
Conclusion
Three-bedroom, two-bathroom house plans provide a perfect balance of space, functionality, and cost-effectiveness. With various layout options, interior features, exterior designs, and advantages, these floor plans meet the needs of a wide range of individuals and families. By carefully considering the size, layout, budget, and future needs, you can find the perfect three-bedroom, two-bathroom house plan for your dream home.

653624 Affordable 3 Bedroom 2 Bath House Plan Design Plans Floor Home It At New

3 Bed Floor Plan 2 Bathrooms Living Areas Alfresco House Plans Free Pool

Learn More About Floor Plan For Affordable 1 100 Sf House With 3 Bedrooms And 2 Bathrooms Evstudio Bedroom Plans Layout

Attractive 3 Bedroom 2 Bath Brick House Plan 11773hz Architectural Designs Plans

3 Bed House Plans And Home Designs Wide Bay Homes Hervey

3 Bedroom 2 Story House Plans With Outstanding Outdoor Living Blog Dreamhomesource Com

3 Bedroom Townhomes In Essex Md Walnut Grove

European Style House Plan 3 Beds 2 Baths 1452 Sq Ft 81 1416 Bedroom Floor Plans Garage

3 Bedroom House Plans

Craftsman House Plan With 3 Bedrooms And 2 Bathrooms 4770


