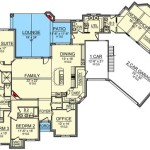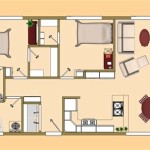3 Bedroom Barndominium Floor Plans
Barndominiums have become increasingly popular in recent years, offering a unique blend of affordability, space, and versatility. Whether you're looking for a modern farmhouse or a rustic retreat, a 3 bedroom barndominium floor plan can provide the perfect canvas to create your dream home.
Benefits of 3 Bedroom Barndominium Floor Plans
There are numerous advantages to choosing a 3 bedroom barndominium floor plan:
- Affordability: Barndominiums are typically more affordable than traditional stick-built homes due to their simple construction and use of cost-effective materials.
- Spaciousness: With soaring ceilings and open floor plans, barndominiums offer a sense of spaciousness and freedom of movement.
- Flexibility: Barndominium floor plans are highly customizable, allowing you to tailor the space to your specific needs and preferences.
- Low Maintenance: The exterior of a barndominium is typically made of durable metal or wood, requiring minimal maintenance compared to traditional siding.
- Energy Efficiency: Barndominiums can be designed to be energy-efficient, utilizing insulation and other features to minimize heating and cooling costs.
Choosing the Right Floor Plan
When selecting a 3 bedroom barndominium floor plan, consider the following factors:
- Number of stories: One-story barndominiums are typically easier to navigate, while two-story barndominiums offer more space and privacy.
- Bedroom configuration: Consider the layout of the bedrooms, ensuring that they are private and comfortable for all occupants.
- Open vs. closed floor plan: Open floor plans create a spacious and airy feel, while closed floor plans provide more traditional separation between rooms.
- Outdoor living space: If you enjoy spending time outdoors, choose a floor plan that includes a porch, patio, or balcony.
- Garage or workshop space: Many barndominiums incorporate a garage or workshop space, which can be a valuable addition for storage or hobbies.
Popular 3 Bedroom Barndominium Floor Plans
Here are a few popular 3 bedroom barndominium floor plans to inspire you:
- Traditional Barndominium (30x50): This classic floor plan features a large living area, a kitchen with a dining area, and 3 bedrooms with 2 bathrooms. It is perfect for families or couples who value functionality and affordability.
- Modern Farmhouse Barndominium (40x60): With a more contemporary aesthetic, this floor plan boasts an open-concept living area, a spacious kitchen with a pantry, and 3 bedrooms with attached bathrooms. It is an ideal choice for those seeking a modern and stylish living space.
- Rustic Barndominium with Garage (50x70): This plan combines the charm of a rustic barndominium with the convenience of a 2-car garage. It features a large living area with a fireplace, a kitchen with a walk-in pantry, and 3 bedrooms with 2 bathrooms. It is perfect for those who love the outdoors and enjoy working on projects in their garage.
- Two-Story Barndominium with Balcony (30x60): This spacious floor plan offers 3 bedrooms and 3 bathrooms over two stories. The main floor includes an open living area and kitchen, while the second floor has a loft area and a private master suite with a balcony. It is perfect for families who need more space and privacy.
Conclusion
Whether you're a first-time homebuyer or an experienced builder, a 3 bedroom barndominium floor plan can provide the perfect foundation for your dream home. With its affordability, spaciousness, flexibility, and customizable nature, a barndominium can be tailored to your unique lifestyle and preferences.

Stunning 3 Bedroom Barndominium Floor Plans Barn Homes Simple

3 Bedroom Barndominium Inspired Country House Plan With Two Balconies 70549mk Architectural Designs Plans

Farmhouse Style House Plan 3 Beds 2 5 Baths 3177 Sq Ft 120 275 Houseplans Com

Cedar Springs Barndominium 3 Bed 2 Bath Double Garage

3 Bedroom Barndominium Plans Best Floor

The Most Popular 3 Bedroom Barndominium Floor Plans In 2024

Stunning 3 Bedroom Barndominium Floor Plans

Top 20 Barndominium Floor Plans That You Will Love Bungalow Simple

Barndominium Floor Plans

3 Bedroom Barndominium Plans Houseplans Blog Com








