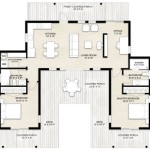3 Bedroom Slab House Plans: A Comprehensive Guide for Designers
Slab house plans offer a cost-effective and practical solution for homeowners looking for a single-story home with a spacious and open layout. In this article, we delve into the key features, benefits, and design considerations of 3 bedroom slab house plans to help you create homes that meet the needs of modern families.
Advantages of Slab House Plans
- Cost-Effective: Slab foundations require less excavation and materials compared to crawl spaces or basements, resulting in significant construction cost savings.
- Energy Efficient: Slabs transfer heat evenly throughout the home, reducing energy consumption for heating and cooling.
- Accessibility: Single-story living eliminates stairs, making homes more accessible to elderly or disabled individuals.
- Spacious Layouts: Slab foundations allow for large, open floor plans with fewer load-bearing walls.
- Low Maintenance: Slabs are less prone to moisture issues and require minimal maintenance.
Design Considerations for 3 Bedroom Slab House Plans
When designing 3 bedroom slab house plans, consider the following key factors:
Floor Plan Layout
- Open Concept: Modern families prefer open floor plans that combine living, dining, and kitchen areas for seamless flow.
- Functional Zonation: Divide the home into distinct zones for sleeping, living, and dining to ensure privacy and functionality.
- Natural Lighting: Maximize natural light by incorporating large windows and sliding glass doors.
- Outdoor Living: Integrate outdoor living spaces such as patios or covered porches to extend living areas.
Exterior Design
- Architectural Style: Choose an architectural style that complements the surrounding environment and homeowner's preferences.
- Roofline: Consider the pitch, shape, and materials of the roof to enhance the home's curb appeal.
- Exterior Materials: Select durable and aesthetically pleasing exterior materials such as siding, stone, or brick.
- Landscaping: Plan landscaping to enhance outdoor spaces and provide privacy.
Additional Features
- Fireplaces: Incorporate a fireplace in the living area to create a cozy and inviting atmosphere.
- Mudrooms: Design mudrooms to provide storage and organization for outdoor gear.
- Laundry Rooms: Plan a dedicated laundry room with ample storage and counter space.
- Smart Home Technologies: Integrate smart home technologies for convenience and energy efficiency.
Conclusion
3 bedroom slab house plans offer a cost-effective, energy-efficient, and accessible housing solution for modern families. By carefully considering the design factors discussed in this article, designers can create homes that meet the needs and preferences of homeowners while enhancing curb appeal and livability.
Remember to consult with experienced contractors and architects to ensure the proper implementation of slab house plans, taking into account specific site conditions and building codes.

At Evstudio We Design A Wide Variety Of Houses From The Very Small To Large This Is An E House Layout Plans Three Bedroom Plan

Pin By Rosy Paguada On Beutifull Floor Plans Ranch House 3 Bedroom

Craftsman Style House Plan 3 Beds 5 Baths 2531 Sq Ft 119 426 Houseplans Com

Floor Plan For Small 1 200 Sf House With 3 Bedrooms And 2 Bathrooms Evstudio

House Plan 50651 Ranch Style With 1779 Sq Ft 3 Bed 2 Bath 1

Pin On Plan Ideas

Ranch Style With 3 Bed 2 Bath House Plans Country Plan

Contemporary Floor Plan Main 45 428 Modular Home Plans House One Story 1200 Sq Ft

3 Bedroom 2 Bath Colonial House Plan Alp 09n9 Houseplan Com

Single Y 3 Bedroom House Plan Engineering Discoveries








