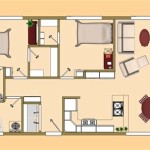3 Bedroom Small House Plans: Designing Compact and Efficient Living Spaces
In today's real estate market, space is often a luxury that comes at a premium. For those seeking to downsize, build a modest home, or maximize functionality on a small footprint, 3-bedroom small house plans offer an ideal solution.
Small house plans, typically ranging from 1,000 to 1,500 square feet, prioritize efficient space utilization and clever design elements to create comfortable and functional living environments. Despite their modest size, these plans can accommodate all the essential spaces and amenities of a larger home.
Essential Considerations for Small House Plans
When designing a small house, it's crucial to consider the following key factors:
- Multi-Purpose Spaces: Dual-purpose areas, such as a dining nook integrated into the living room or a bedroom doubling as a home office, maximize space and versatility.
- Vertical Space: Utilizing vertical space through lofts, built-in storage, and high ceilings creates an illusion of spaciousness.
- Smart Storage: Hidden storage solutions, such as built-in shelves, under-stair storage, and expandable closets, keep clutter at bay and maintain a sense of order.
- Natural Light: Large windows and skylights provide ample natural light, making the house feel more spacious and inviting.
- Outdoor Living: Even a small home deserves an outdoor retreat. Consider designing a small deck, patio, or balcony to extend the living space beyond the walls.
Designing the Ideal Small House Layout
One of the greatest challenges in designing a small house is creating a practical and functional layout. Here are some ideas for maximizing space and creating an efficient flow:
- Open Floor Plan: An open floor plan connects the main living areas, creating a sense of spaciousness and fluidity.
- Linear Layout: Placing rooms along a central hallway reduces wasted space and allows for a straightforward flow.
- Central Kitchen: The kitchen, often the heart of the home, can be centrally located to act as a hub for daily life.
- Loft Master Suite: Utilizing the vertical space, a loft master suite can provide a private retreat above the main living area.
- Stacked Bedrooms: Placing bedrooms on different floors, such as a ground-floor guest room and upstairs children's rooms, saves space and creates separate zones.
Benefits of Small House Plans
Beyond their space efficiency, small house plans offer numerous advantages, including:
- Affordability: Smaller homes require less building materials and land, resulting in lower construction and maintenance costs.
- Lower Energy Consumption: With a smaller footprint, these homes consume less energy for heating, cooling, and lighting.
- Reduced Environmental Impact: Smaller homes have a smaller carbon footprint and contribute less to waste production.
- Ease of Maintenance: Smaller homes are easier to clean, maintain, and repair, saving time and effort.
- Increased Comfort: Smaller homes can foster a sense of coziness and intimacy, making them ideal for those who value comfort and privacy.
Whether you're a young family, empty nesters, or simply seeking a more efficient living experience, 3-bedroom small house plans provide a smart and stylish solution to modern living challenges. By embracing innovative design principles and prioritizing space utilization, these plans create comfortable and functional homes that meet the needs of contemporary lifestyles.

Simple 3 Room House Plan S 4 Nethouseplans Building Plans Designs With Bungalow Floor

Small 3 Bedroom House Plan With S 55sqm Plandeluxe

3 Bedroom Small Home Plan House Plans For 20x30 Budget

Floor Plan For Small 1 200 Sf House With 3 Bedrooms And 2 Bathrooms Evstudio

Small 3 Bedroom House Plans Interior Design Ideas

3 Bedroom House Plans Home Designs Nethouseplansnethouseplans

Simple Yet Elegant 3 Bedroom House Design Shd 2024031 Pinoy Eplans

3 Bedroom Small House Plans For Narrow Lots Nethouseplansnethouseplans

Small House Design 8x10 Meter With 3 Bedrooms 3d
House Plan Of The Week Simple Ranch With 3 Bedrooms Builder








