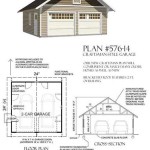3-Story Floor Plans For Houses: A Guide to Vertical Living
As urban areas become denser and land prices soar, many homeowners are turning to vertical living to maximize space and functionality within their homes. Three-story floor plans offer a unique opportunity to create a multi-level living experience, providing distinct areas for various needs and desires. This article will explore the benefits, considerations, and potential layouts for three-story houses.
Benefits of Three-Story Floor Plans
Building upwards offers a number of advantages over traditional single-story or two-story homes.
- Space Optimization: Three-story plans allow for a larger living area on a smaller footprint, maximizing the use of available land. This is especially beneficial in areas with limited space or high land prices.
- Increased Natural Light: With more windows and potential roof decks, three-story homes often enjoy abundant natural light, creating a brighter and more inviting atmosphere.
- Enhanced Views: The higher elevation provides commanding views of the surrounding landscape, enhancing the overall aesthetic appeal and sense of spaciousness.
- Flexible Layout: The multiple levels allow for greater flexibility in designing spaces to meet individual needs. For example, a separate home office, guest suite, or entertainment area can be easily incorporated.
Considerations For Three-Story Homes
While three-story homes offer numerous benefits, it's essential to consider the potential drawbacks before making a decision.
- Construction Costs: Building a three-story home typically involves higher construction costs due to the increased materials, labor, and structural complexity.
- Accessibility: Navigating a three-story home can be challenging for individuals with mobility issues. Carefully consider accessibility features during the planning stage.
- Maintenance Costs: Maintaining a three-story home requires more effort and time compared to a single-story or two-story home, especially for exterior cleaning and roof maintenance.
- Noise Levels: Sound can travel more readily between levels in a three-story home, requiring careful consideration of noise insulation and interior design choices.
Common Three-Story Floor Plan Layouts
There are numerous variations of three-story floor plans, each offering unique advantages and catering to specific lifestyles. Some common layouts include:
- Open-Concept Living: This popular layout features an open floor plan on the main level, combining the living room, dining area, and kitchen for a spacious and airy feeling. Upper levels can house bedrooms and bathrooms, while the basement might include a recreation room or home office.
- Split-Level Design: This layout offers a semi-separated living experience with the main level often housing the kitchen and living areas, the upper level dedicated to bedrooms, and the lower level featuring a family room or entertainment space. The split-level configuration can add visual interest and create a sense of privacy.
- Master Suite on the Top Floor: For homeowners who prioritize privacy and luxury, a master suite on the top floor provides a serene retreat with a large bedroom, walk-in closet, and private balcony overlooking the surroundings.
The best three-story floor plan for you will depend on your specific needs, budget, and lifestyle preferences. Collaborate with an architect or designer to create a personalized plan that maximizes efficiency and aesthetic appeal, while ensuring compliance with local building codes and regulations.

Downsizing House Plans 3 Story Town Home Floor

Plan 23794jd Beautiful 3 Story Craftsman House With 5 Or 6 Bedrooms Plans

Three Story Modern House Plan Designed For The Narrow Front Sloping Lot 23699jd Architectural Designs Plans

Three Story Condo Floor Plan Plans Model House

3 Story House Plan With Bonus Room Third Level 23827jd Architectural Designs Plans

Craftsman House Plans And Style

New Floor Plans For 3 Story Homes Residential House Plan Custom Home

Three Story Urban House Plans Inner City Tnd Development Vintage Sims Blueprints

3 Story 4 Bedroom Lake Or Mountain House Plan

House Plans Design 10x11 With 3 Bedrooms Home Ideas Double Story








