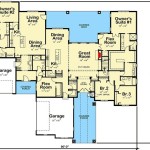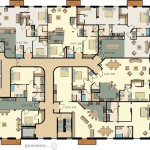4 Bedroom One-Story Barndominium Floor Plans: A Guide to Open-Concept Living
The barndominium, a fusion of barn and condominium, has gained immense popularity for its unique blend of rustic charm and modern functionality. While these homes come in various sizes and configurations, one-story floor plans with four bedrooms are particularly appealing for families and individuals seeking spacious and comfortable living. This article will explore the advantages of 4 bedroom one-story barndominium floor plans, delve into key design considerations, and provide insights into creating a welcoming and functional living space.
Advantages of 4 Bedroom One-Story Barndominium Floor Plans
Choosing a one-story barndominium floor plan with four bedrooms offers several distinct advantages. Firstly, it eliminates the need for stairs, making the home accessible and convenient for individuals of all ages and mobility levels. This accessibility is especially valuable for families with young children or elderly members. Secondly, a one-story design maximizes usable space by eliminating the need for a dedicated staircase area. This allows for larger living areas, bedrooms, and other rooms. Finally, one-story barndominiums offer flexibility in layout and room placement, allowing you to customize the design to suit your specific needs and preferences.
Key Design Considerations
When designing your 4 bedroom one-story barndominium, several key considerations come into play. The first is the overall layout and flow of the home. Consider the placement of bedrooms, bathrooms, living areas, and kitchen to optimize functionality and create a seamless transition between spaces. Second, the exterior design can significantly impact your home's appeal and curb appeal. Opt for materials and finishes that reflect your desired aesthetic, whether it's a rustic farmhouse vibe or a modern industrial look. Finally, the choice of windows and doors plays a crucial role in maximizing natural light and creating a welcoming atmosphere. Consider large windows to flood the interior with sunshine and French doors to connect indoor and outdoor spaces.
Creating a Welcoming and Functional Living Space
To maximize the potential of your 4 bedroom one-story barndominium, consider incorporating these design elements. An open-concept layout can create a sense of space and connection between living areas. This design approach often features a large kitchen that seamlessly flows into the dining and living rooms, creating a perfect space for entertaining. Additionally, incorporating flexible spaces like a mudroom, a home office, or a playroom adds versatility and functionality to the home. Finally, don't overlook the importance of storage solutions. Built-in cabinets, walk-in closets, and storage nooks can help declutter and organize your belongings, creating a peaceful and efficient living environment.
Optimizing Space and Functionality
Whether you're seeking a spacious family home or a comfortable retreat for yourself, a 4 bedroom one-story barndominium offers a unique blend of style, functionality, and affordability. By thoughtfully considering layout, design elements, and storage solutions, you can create a welcoming and functional space tailored to your specific needs and preferences. From open-concept living areas to cozy bedrooms and flexible spaces, a well-designed barndominium can truly become your dream home.

Barndominium Style House Plan 4 Beds 5 Baths 2937 Sq Ft 1064 221 Houseplans Com

4 Bedroom Barndominium Floor Plans Blueprints For Barn Homes

4 Bedroom Barndominium House Floor Plans

4 Bedroom Barndominium Floor Plans

4 Bedroom Barndominium Floor Plans Houseplans Blog Com

4 Bedroom Barndominium Floor Plans Blueprints For Barn Homes

4 Bedroom Barndominium Floor Plans With S Craft Mart

Best 4 Bedroom Barndominium Floor Plans With S 2024

4 Bedroom Barndominium Floor Plan With Garage Covered Porch

4 Bedroom Barndominium House Plan With Wraparound Porch And Carport 2393 Sq Ft 680370vr Architectural Designs Plans








