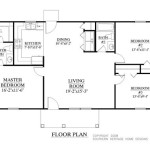4 Bedroom Rectangular House Plans: Simple Elegance and Functional Design
Rectangular house plans offer a timeless appeal, characterized by their straightforward and efficient layout. While simplicity is their hallmark, they provide a blank canvas for homeowners to personalize and create a space that perfectly reflects their lifestyle. This article explores the advantages of rectangular house plans, particularly those with four bedrooms, providing insights into their design elements, functional benefits, and considerations for maximizing space and style.
Advantages of Rectangular House Plans
Rectangular house plans offer several advantages that make them popular choices for homeowners. Their straightforward design provides a clear and well-defined space, facilitating efficient planning and utilization of every square foot. The rectangular shape lends itself to a variety of architectural styles, from traditional to modern, allowing for customization and personalization to match individual preferences.
Beyond the aesthetic benefits, rectangular houses often offer economic advantages. Their simple geometry simplifies construction, reducing the complexity of building processes and potentially leading to cost savings. The straightforward exterior design also minimizes the need for complex rooflines or elaborate structural features, further contributing to cost-effectiveness.
Furthermore, rectangular house plans are highly adaptable to various lot sizes and shapes. Their symmetrical form readily accommodates different site conditions, making them suitable for both urban and suburban settings. The ability to easily integrate the house with the landscape enhances the overall functionality and aesthetics of the property.
Functional Benefits of a 4 Bedroom Rectangular House
A rectangular house plan with four bedrooms offers a spacious and functional living environment for families of all sizes. The design inherently provides ample space for each family member while ensuring easy access to shared living areas. The layout can be customized to accommodate different needs, such as a dedicated home office, a playroom for children, or a guest suite.
The rectangular layout allows for the creation of distinct zones within the house. For instance, the bedrooms can be clustered at one end of the house for privacy, while the living, dining, and kitchen areas are positioned for open-plan living and social interaction. The arrangement of the bedrooms can be optimized to cater to specific requirements, such as placing the master bedroom on the ground floor for accessibility or assigning the larger bedrooms to older children.
The well-defined spaces provided by the rectangular structure ensure that each room has a clear purpose and functionality. This enhances the efficiency of daily routines, making it easier for families to settle in and enjoy their living space. It also allows for the placement of furniture and appliances in a logical and organized manner, maximizing the use of each room.
Maximizing Space and Style in a Rectangular House
While rectangular house plans offer ample space, maximizing its potential requires thoughtful planning and design. Consider incorporating natural light by strategically placing windows on each side of the house. This will brighten the interior, creating a spacious and airy atmosphere. Open-plan living areas further enhance the sense of space, blurring the boundaries between different rooms and promoting a sense of flow.
To add visual interest and personalize the space, explore architectural details like vaulted ceilings or a central courtyard. These elements can effectively break up the monotony of a rectangular layout, adding character and dimension to the interior. Furthermore, the use of color and texture can significantly impact the overall look and feel of the house. Bright colors and contrasting textures can infuse the space with energy and personality, while neutral tones create a calming and serene ambiance.
The exterior of a rectangular house can be made visually appealing through the use of materials, landscaping, and architectural accents. Consider integrating a variety of materials like brick, stone, or wood to create visual interest. Integrating landscaping elements, such as a well-maintained garden or a charming patio, can further enhance the curb appeal and create a welcoming atmosphere.
Rectangular house plans offer a timeless and practical solution for homeowners seeking a functional and aesthetically pleasing living space. Their straightforward design allows for easy customization, ensuring that the house reflects individual preferences and caters to the specific needs of each family. With careful consideration of spatial planning, design details, and appropriate finishes, a rectangular house can be transformed into a comfortable, stylish, and functional home that stands the test of time.

Pin Page

5 Bedroom 4 Bath Rectangle Floor Plan

House Plan 45467 Ranch Style With 1680 Sq Ft 4 Bed 2 Bath

110 Best Rectangle House Plans Ideas Floor

Pin Page

4 Bedroom Fort Worth Apartments Floor Plans Stallion Ridge

4 Bed House Plans And Home Designs Wide Bay Homes Hervey

Pin Page

Barndominium House Plan Model 4254

4 Bedroom House Plans Wilson Homes








