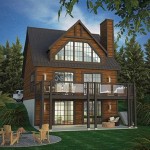5,000 Square Foot House Plans: A Guide to Designing Your Dream Home
A 5,000 square foot house offers a significant amount of space to create a dream home that accommodates all your needs and desires. From spacious living areas and luxurious bedrooms to dedicated home offices and entertainment rooms, the possibilities for customization are vast. Designing a house of this size requires careful planning and consideration to ensure a functional and aesthetically pleasing layout. This article will explore key considerations for 5,000 square foot house plans, providing insights into design principles, room arrangements, and essential features.
Designing for Functionality and Flow
A 5,000 square foot house presents a unique challenge in creating a cohesive and functional living space. Open floor plans are often favored to maximize the sense of spaciousness and create a smooth flow between different areas. However, it's important to balance this openness with defined spaces for specific functions. A thoughtful layout should consider the following:
1. Defining Zones: While a 5,000 square foot house may seem expansive, it's essential to break down the space into distinct zones. This could include a living zone, a kitchen-dining zone, a sleeping zone, and a recreational zone. Defining these zones helps to create a sense of order and allows for more targeted design decisions. For example, a separate zone for a home office or a guest suite would ensure privacy and dedicated functionality.
2. Traffic Flow: A well-designed plan prioritizes efficient traffic flow throughout the house. Consider the main pathways people will use, ensuring they are free of obstacles and lead naturally from one zone to another. Consider the placement of hallways, staircases, and even furniture to optimize the flow of movement within the home.
3. Natural Light: With a larger footprint, a 5,000 square foot house has the potential to incorporate abundant natural light. Large windows, skylights, and strategic placement of openings can illuminate even the most expansive rooms, creating a welcoming and airy atmosphere.
Optimizing Room Placement and Size
A 5,000 square foot house offers the flexibility to accommodate various room sizes and layouts. However, careful planning is crucial to create a balanced and comfortable environment. Here are some considerations:
1. Master Suite: The master suite is often the central focal point of a large house. A 5,000 square foot home allows for a spacious master bedroom, complete with a walk-in closet, a luxurious bathroom, and potentially a sitting area or a private balcony. Consider how the master suite interacts with the rest of the house, ensuring it's a private oasis while still being accessible to the main living areas.
2. Guest Rooms: With a significant amount of space, a 5,000 square foot house can easily accommodate multiple guest rooms. These rooms can be tailored to different needs, ranging from compact guest suites to luxurious bedrooms with private bathrooms. Ensure that guest rooms are well-placed to provide privacy and access to shared spaces.
3. Living Areas: A 5,000 square foot house provides the opportunity to design multiple living areas. Consider a spacious living room for entertaining guests, a cozy family room for relaxation, and a dedicated area for home theater or a recreational space. The size and placement of these areas should reflect your lifestyle and social preferences.
Essential Features and Amenities
A 5,000 square foot house opens up a world of possibilities for incorporating luxurious amenities and features. Consider the following:
1. Outdoor Spaces: A large house often benefits from expansive outdoor living spaces. Decks, patios, balconies, and even courtyards can be designed to extend the living area and offer multiple outdoor experiences. These spaces can be integrated with the interior design to create a seamless flow between the indoors and outdoors.
2. Home Office: A dedicated home office space becomes increasingly valuable in a larger house. This area can be designed to suit individual needs, offering a private and distraction-free environment for work or creative pursuits.
3. Technology Integration: With ample space comes opportunities for advanced technology integration. Smart home systems, automated lighting, security features, and entertainment systems can be seamlessly incorporated to enhance the living experience.
Designing a 5,000 square foot house is an exciting venture, allowing for the realization of ambitious home design aspirations. Careful planning, attention to functionality, and a keen eye for detail are essential components in creating a spacious and luxurious living environment.

5000 Sq Ft House Floor Plans 5 Bedroom 2 Story Designs Blueprints

Traditional Style House Plan 5 Beds 4 Baths 5000 Sq Ft 411 814 Houseplans Com

Craftsman Style House Plan 4 Beds 2 5 Baths 5000 Sq Ft 17 2446 Houseplans Com

Contemporary House Plan 207 00035

Floor Plans To 5 000 Sq Ft

Floor Plans To 5 000 Sq Ft

5 Bed House Plan Under 5000 Square Feet With Great Outdoor Spaces In Back 25785ge Architectural Designs Plans

Modern Farmhouse Plan 4 090 Square Feet Bedrooms 5 Bathrooms 3571 00024

Florida Style Home Plan 4 Bedrms 5 Baths 5000 Sq Ft 133 1035

Floor Plans To 5 000 Sq Ft








