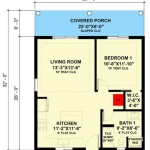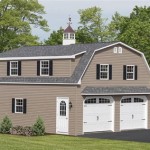5 Bedroom House Floor Plans: A Guide to Spacious and Functional Living
When designing a home, the number of bedrooms is a crucial factor that influences the overall layout and functionality. A 5-bedroom house offers ample space for families, extended families, or those who need dedicated rooms for home offices, guest accommodations, or hobbies.
Benefits of 5 Bedroom House Plans
Choosing a 5-bedroom house floor plan comes with several advantages:
- Spacious Living: These plans provide ample space for all family members to have their own private rooms, reducing overcrowding and fostering a comfortable living environment.
- Flexibility: With 5 bedrooms, homeowners have the flexibility to adapt the space to suit their changing needs. Rooms can be converted into home offices, playrooms, guest rooms, or even rental units.
- Increased Value: 5-bedroom houses often have a higher resale value compared to smaller homes due to their spaciousness and functionality.
Design Considerations for 5 Bedroom House Plans
When designing a 5-bedroom house, there are several factors to consider:
- Layout: The layout should maximize space while ensuring privacy for all bedrooms. Consider the location of the master suite, guest rooms, and children's bedrooms in relation to common areas.
- Storage: Ample storage space is essential in a 5-bedroom house. Include built-in closets, walk-in wardrobes, and linen closets to accommodate everyone's belongings.
- Natural Light: Large windows and skylights can bring in natural light and create a brighter, more inviting atmosphere.
- Outdoor Spaces: Consider incorporating outdoor living areas such as patios, balconies, or decks to extend the living space and provide a connection to nature.
Types of 5 Bedroom House Floor Plans
There are various types of 5-bedroom house floor plans available to suit different lifestyles and preferences:
- Single-Story Plans: These plans are ideal for those who prefer all bedrooms on one level. They often feature open floor plans and easy access to outdoor areas.
- Two-Story Plans: These plans typically have the master suite and common areas on the first floor, while the remaining bedrooms are located on the second floor. This design provides more privacy for the master suite and creates a separation between sleeping and living areas.
- Split-Level Plans: These plans feature different levels that are connected by stairs. They offer a unique and flexible layout that can accommodate sloping lots or provide privacy between different sections of the house.
Finding the Perfect 5 Bedroom House Floor Plan
Choosing the right 5-bedroom house floor plan for your needs is crucial. Consider factors such as the size of your family, your lifestyle, and your desired features. Carefully review the layout, storage options, natural light, and outdoor spaces to ensure that the plan meets your expectations.
Working with an experienced architect or home builder can help you customize a 5-bedroom house floor plan to create a dream home that meets your unique requirements.

Room To Grow 5 Bedroom House Plans Houseplans Blog Com

European Style House Plan 5 Beds 3 Baths 2349 Sq Ft 36 442 Bedroom Plans Single Story Floor Affordable

Manchester Homes The Paddington 5 Bedroom Floor Plan Modular Home Plans Luxury House Custom

5 Bedroom Apartment Plan Examples

Mediterranean Style House Plan 5 Beds 3 Baths 4457 Sq Ft 320 1469 Plans One Story Bedroom 6

5 Bedroom Open Concept House Plans Blog Eplans Com

Traditional Style House Plan 5 Beds 2 Baths 2298 Sq Ft 84 218 Single Y Plans Bedroom

5 Room Bungalow With Rectangular Floor Plan Ceramic Houses

Beautiful House Plan With Five Bedrooms

5 Bedroom 4 Bath House Plans








