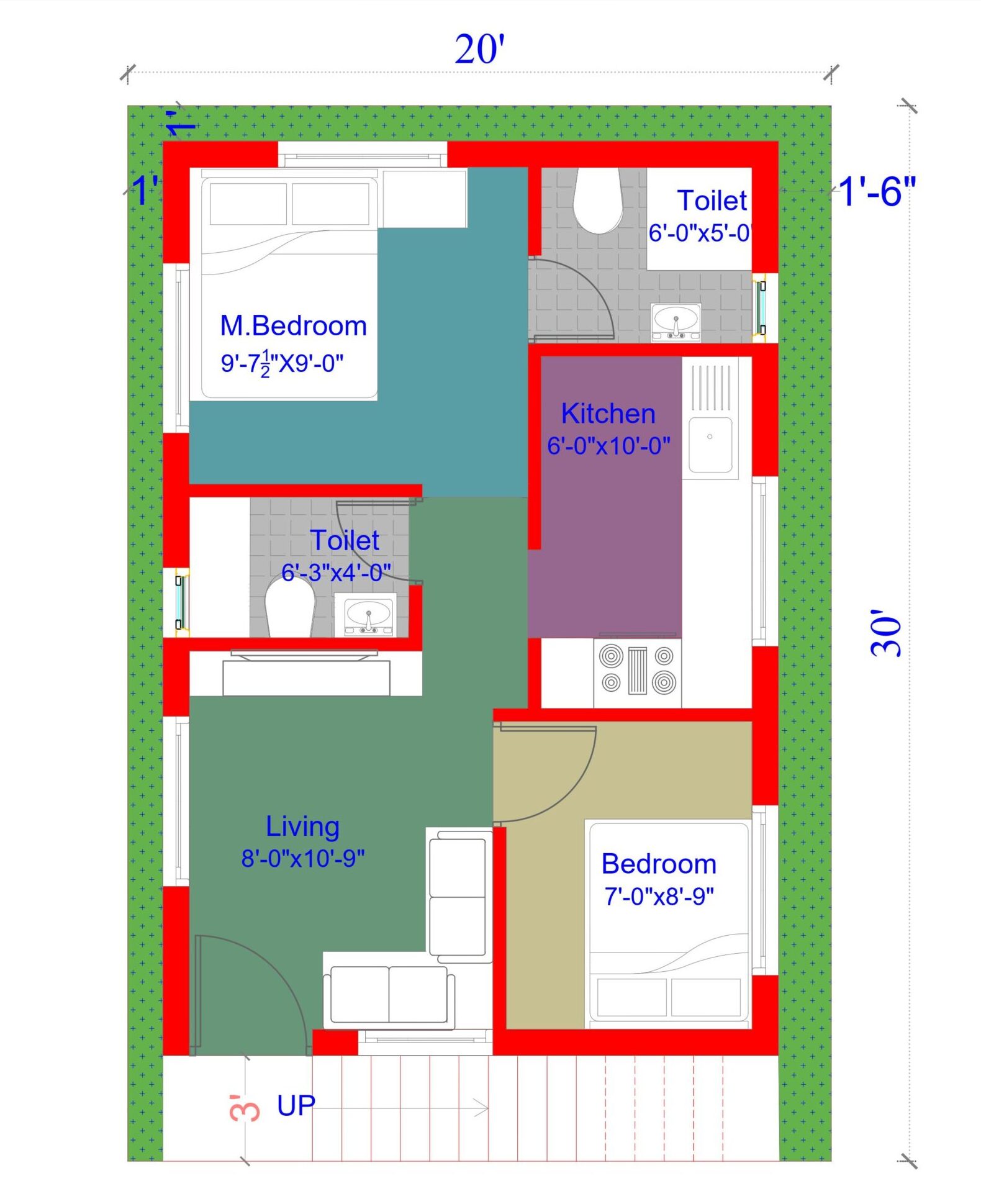600 Sq Ft House Floor Plans: Making the Most of Small Spaces
In today's world, where space is becoming increasingly valuable, compact homes are gaining popularity. A 600 square foot house floor plan offers a unique opportunity to create a cozy and functional living space within a smaller footprint. While it may seem challenging to design a living area within such a limited area, clever planning and innovative design solutions can maximize the potential of a 600 sq ft home. This article explores the key considerations and design features that can help you create a comfortable, stylish, and efficient home within a 600 square foot space.
Open Floor Plans for Visual Expansion
One of the most effective ways to make a small house feel larger is by adopting an open floor plan. Eliminating walls between rooms can create a sense of spaciousness and maximize natural light flow. A 600 sq ft home often benefits from combining the living room, dining area, and kitchen into a single, continuous space. This approach creates a sense of openness and interconnectedness. Additionally, it can be beneficial to incorporate large windows and skylights to enhance the natural light and visual connection with the outdoors. Such design elements can visually enlarge the space and make it feel more inviting.
Multi-Functional Spaces: Optimizing Space Utilization
A 600 sq ft house often requires creative solutions to accommodate all the essential living spaces within the limited area. Incorporating multi-functional furniture and spaces is crucial for maximizing space utilization. For example, a sofa bed can serve both as a comfortable seating area in the living room and as a sleeping area for guests. Similarly, a dining table can double as a workspace or desk, providing a dedicated area for working or studying. Sliding doors and movable partitions can also be incorporated to create flexible and adaptable spaces that cater to different needs throughout the day. This approach allows for shared spaces to be easily transformed into more intimate spaces, maximizing the functionality of the limited area available.
Efficient Storage Solutions: Keeping a Small Home Organized
Maintaining organization is paramount in a compact home. Efficient storage solutions are essential to ensure that clutter doesn't overwhelm the space. Built-in storage, such as under-stair cabinets, wall-mounted shelves, and storage beds, can maximize vertical space while minimizing visual clutter. A well-designed storage system can help keep everything in its place, making the home feel more spacious and organized. Additionally, incorporating clever design elements like pull-out drawers, baskets, and dividers can further optimize storage capacity within a small space. By maximizing storage opportunities and minimizing clutter, you can create a more spacious and inviting environment within a 600 sq ft home.
Compact Kitchen Layouts: Maximize Functionality
The kitchen is a critical space in any home, but it can be particularly challenging to design in a 600 sq ft house. Compact kitchen layouts are common in small homes, utilizing galley kitchens, peninsula kitchens, or L-shaped kitchens to make the most of the available space. Utilizing space-saving appliances, such as compact refrigerators and dishwashers, can further optimize the kitchen layout. Additionally, incorporating vertical storage solutions like wall-mounted shelves or cabinets can minimize the need for floor-based cabinets, making the kitchen feel more spacious and less cluttered. A well-designed kitchen layout can ensure that all essential features are included within a limited footprint, creating a functional and inviting space for cooking and dining.
Bathroom Design: Maximizing Comfort in Small Spaces
Designing a bathroom within a 600 sq ft house requires careful consideration of space allocation and functionality. Shower stalls are often preferred over bathtubs to save space, and showerheads with multiple spray settings can enhance the shower experience without sacrificing space. Floating vanities and wall-mounted toilets can further maximize floor space, creating a sense of openness within the bathroom. The use of light colors and reflective surfaces can visually enlarge the space, while well-placed mirrors can enhance the feeling of spaciousness. With careful planning and design choices, even a small bathroom can be transformed into a comfortable and functional space.

Panther Plan 600 Sq Ft

20 New 600 Sq Ft House Plans 2 Bedroom Image

600 Sq Ft House Plan Small Floor 1 Bed Bath 141 1140

600 Sq Ft Duplex House Plans

Tiny Home Plan Under 600 Square Feet 560019tcd Architectural Designs House Plans

600 Sqft House Plans 2 Bedroom 10x60 Houseplans 20x30 30x20

600 Sq Ft House Plan Mohankumar Construction Best Company

600 Square Foot Tiny House Plan 69688am Architectural Designs Plans

30x20 House 2 Bedroom 1 Bath 600 Sq Ft Floor Plan Model

Small House Floor Plans Under 600 Sq Ft








