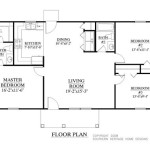800 Sq Feet Floor Plan: Designing a Compact and Functional Home
Creating a functional and aesthetically pleasing floor plan for an 800-square-foot home requires careful planning and thoughtful design. Here are some essential considerations when designing an 800-square-foot floor plan:
Maximizing Space Utilization
Every inch of space counts in an 800-square-foot home. To optimize space utilization, consider open floor plans that seamlessly connect living areas and eliminate unnecessary walls. Multi-purpose spaces, such as a guest room that doubles as a home office, can maximize functionality. Built-in storage solutions, such as wall-mounted shelves and under-bed drawers, can keep clutter at bay.
Balancing Privacy and Openness
Striking a balance between privacy and openness is crucial. Create designated private areas for bedrooms and bathrooms, while allowing for open spaces for living and entertaining. Sliding doors or room dividers can provide privacy when needed and create an open and airy feel when open.
Natural Light and Ventilation
Natural light and ventilation are essential for creating a comfortable and healthy living environment. Large windows and skylights can flood the home with natural light, reducing the need for artificial lighting. Cross-ventilation through windows and doors can promote air circulation and improve indoor air quality.
Flow and Movement
The flow of movement through the home should be seamless and intuitive. Avoid creating bottlenecks or awkward transitions between spaces. A well-defined entryway leads visitors into the home and establishes a sense of arrival. Clear pathways and open sightlines allow for easy movement throughout the house.
Kitchen Layout
The kitchen is a focal point of any home. In an 800-square-foot floor plan, a galley kitchen with parallel countertops and appliances can maximize space efficiency. Consider incorporating built-in appliances, such as a wall oven and cooktop, to save space. An eat-in kitchen can double as a dining area, further optimizing space.
Bedroom and Bathroom Considerations
Bedrooms should be designed to promote rest and relaxation. In an 800-square-foot home, consider a master bedroom with an en suite bathroom for privacy. Built-in closets or wardrobes can maximize storage space and maintain a clutter-free environment. Bathrooms should be well-lit and equipped with essential fixtures, such as a sink, toilet, and shower or bathtub.
Outdoor Space
Even in a small home, outdoor space is desirable. Consider incorporating a small patio or balcony to extend the living area outdoors. Vertical gardens or living walls can add greenery and create a sense of indoor-outdoor connection without requiring extensive square footage.
Designing an 800-square-foot floor plan presents unique challenges and opportunities. By carefully considering space utilization, balancing privacy and openness, maximizing natural light and ventilation, and optimizing the flow of movement, you can create a compact and functional home that meets your lifestyle needs.

Southern Plan 800 Square Feet 2 Bedrooms 1 Bathroom 348 00252

800 Sq Ft

800 Square Foot House Plans Houseplans Blog Com

800 Sq Ft House Plans Designed For Compact Living

House Plan 5633 00016 Ranch 800 Square Feet 2 Bedrooms 1 Bathroom

800 Sq Ft House Plans Designed For Compact Living

Cottage Style House Plan 2 Beds 1 Baths 800 Sq Ft 21 169 Houseplans Com

800 Square Foot Micro Living Country Home Plan With Loft Overlook 430814sng Architectural Designs House Plans

House Plan Design 800 Sq Ft Small Modern Plans

House Plan Design Ep 58 800 Square Feet 3 Bedrooms Layout








