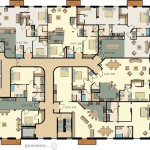800 Sq Feet House Plan: Designing a Compact and Functional Home
In today's real estate market, smaller homes are becoming increasingly popular due to affordability, sustainability, and ease of maintenance. An 800 sq feet house plan offers a practical and efficient solution for those looking to own a comfortable and well-designed home.
Maximizing Space and Functionality
An 800 sq feet house plan requires careful planning to ensure optimal space utilization and functionality. Every room should be designed to serve multiple purposes, with furniture and fixtures carefully chosen to minimize clutter and maximize comfort.
Open and Flexible Floor Plan
An open floor plan can create a sense of spaciousness and make the most of available square footage. By eliminating unnecessary walls and barriers, you can create a flowing space that allows for easy movement and natural light. Sliding doors or pocket doors can be used to separate areas when privacy is desired.
Multipurpose Rooms
Multipurpose rooms are essential in a compact home. A living room can also function as a dining area, while a cozy nook can serve as both a reading corner and a guest room. Built-in storage units and furniture with hidden compartments can help keep belongings organized and out of sight.
Efficient Kitchen Design
The kitchen is often the heart of the home, and even in a smaller space, it should be well-equipped and functional. Utilize vertical storage with tall cabinets and shelves, and consider appliances with multiple functions to save space. An island or peninsula can provide additional counter space and seating.
Cozy and Comfortable Bedrooms
Bedrooms should be designed to maximize comfort while minimizing clutter. Choose furniture that is both stylish and practical, with built-in storage options where possible. Consider using vertical space with loft beds or floating shelves to create extra storage and sleeping space.
Outdoor Living Space
Even in a compact home, it's important to have access to outdoor space. A small patio or balcony can provide a private outdoor retreat for relaxation or entertaining. Consider incorporating built-in seating or planters to create a cozy and inviting atmosphere.
Example Floor Plan
Here is a sample floor plan for an 800 sq feet house:
- Open living room/dining room
- Kitchen with breakfast bar
- Two bedrooms
- One bathroom
- Laundry room
- Small outdoor patio
This floor plan demonstrates how careful planning can create a comfortable and functional home even in a limited space. With thoughtful design and clever use of space, an 800 sq feet house plan can offer all the essentials of a larger home without sacrificing comfort or style.

Budget Kerala Home Design With 3 Bedrooms In 800 Sq Ft Floor Plan

Cabin Style House Plan 2 Beds 1 Baths 800 Sq Ft 20 2365

House Plan Design Ep 58 800 Square Feet 3 Bedrooms Layout

800 Sq Ft House Plans Designed For Compact Living

800 Sq Ft House Plans Designed For Compact Living

800 Square Foot House Plans Houseplans Blog Com

Pin Page

House Plan Design 800 Sq Ft Small Modern Plans

800 Square Foot Micro Living Country Home Plan With Loft Overlook 430814sng Architectural Designs House Plans

800 Sq Ft








