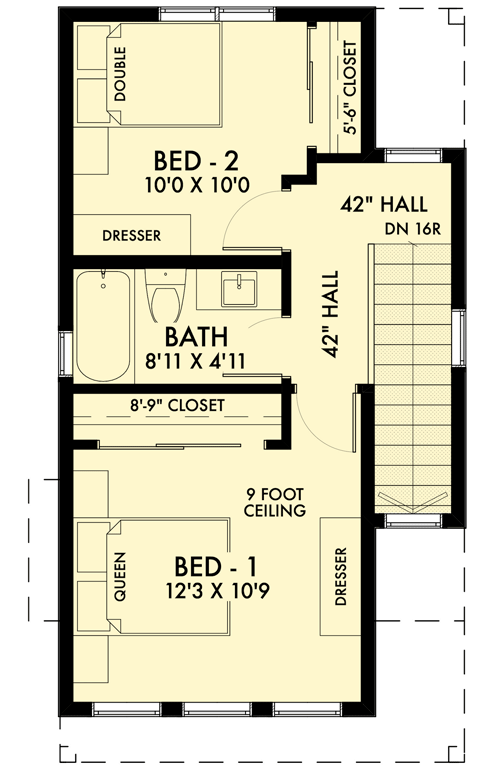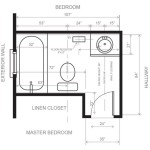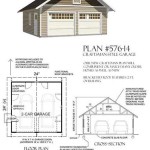900 Sq Ft Cottage Plans: Maximizing Space and Comfort
The allure of a cottage often lies in its simple charm and connection to nature. A 900 sq ft cottage plan offers a practical and affordable solution for those seeking a downsized lifestyle, a vacation retreat, or a guest house. While compact, these plans can be designed to maximize space, functionality, and aesthetic appeal, providing a comfortable and efficient living environment.
When selecting or designing a 900 sq ft cottage plan, careful consideration must be given to the layout, storage solutions, and overall design aesthetic. Every square foot counts, and thoughtful planning can transform a seemingly small space into a surprisingly spacious and livable home. This article will explore key considerations when working with 900 sq ft cottage plans.
Optimizing the Layout for Functionality
The layout is arguably the most critical element in a small cottage design. An open-concept design is frequently employed to create a sense of spaciousness. By eliminating walls between the living room, dining area, and kitchen, the available square footage feels larger and more fluid. This design strategy promotes natural light flow and encourages a more social atmosphere.
Strategic placement of furniture is also essential. Multifunctional pieces, such as sofa beds, storage ottomans, and drop-leaf tables, can save valuable space. Wall-mounted shelving and vertical storage solutions are crucial for maximizing storage without encroaching on floor space. Consider incorporating built-in storage features wherever possible, such as under-bed drawers or integrated cabinetry in the kitchen and bathroom.
The positioning of windows and doors impacts the flow of the cottage. Large windows and glass doors not only invite natural light but also visually expand the interior space by blurring the boundary between indoors and outdoors. French doors or sliding glass doors leading to a deck or patio can effectively extend the living area during warmer months.
Hallways consume significant space in a small home. Minimizing hallway length or eliminating them altogether is a common strategy in 900 sq ft cottage plans. Instead of dedicated hallways, consider using furniture placement or subtle changes in flooring to delineate different zones within the open space.
Bathroom and kitchen layouts should be carefully planned to optimize functionality. Compact appliances and fixtures are readily available and well-suited for small spaces. A corner shower, a wall-mounted sink, and a smaller-scale toilet can save valuable square footage in the bathroom. In the kitchen, a galley layout or a U-shaped configuration can maximize counter space and storage within a limited footprint.
Incorporating Smart Storage Solutions
Storage is often a major concern in small homes. Efficient storage solutions are essential for maintaining a clutter-free and organized living environment. The key is to utilize every available nook and cranny for storage purposes.
Vertical storage is a game-changer in 900 sq ft cottages. Tall, narrow shelving units can provide ample storage space without taking up much floor area. Wall-mounted cabinets and shelves are also excellent options for keeping items off the floor and maximizing vertical space. Consider extending kitchen cabinets all the way to the ceiling to maximize storage capacity.
Under-utilized spaces, such as the area beneath stairs or the space above doorways, can be transformed into valuable storage areas. Custom-built shelving or cabinets can be designed to fit these uniquely shaped spaces, providing storage for books, linens, or other household items.
Multifunctional furniture is a smart choice for small cottages. Sofa beds can serve as both seating and sleeping arrangements, while storage ottomans and coffee tables provide hidden storage compartments. Foldable chairs and tables can be easily stored when not in use, freeing up valuable space.
Closet organization systems are vital for maximizing storage in bedrooms and entryways. Adjustable shelves, hanging rods, and drawers can be customized to suit specific storage needs. Over-the-door organizers and shoe racks can also help to keep closets tidy and organized.
Outdoor storage is another consideration for cottages with limited indoor space. A small shed or deck box can provide storage for gardening tools, outdoor furniture cushions, and other seasonal items.
Selecting the Right Design Aesthetic
The design aesthetic of a 900 sq ft cottage can significantly impact the overall feeling of spaciousness and comfort. Light colors and natural materials are favored for creating a bright and airy atmosphere.
A neutral color palette, such as whites, creams, and light grays, can make a small space feel larger and more open. Accent colors can be incorporated through accessories, artwork, or textiles to add personality and visual interest. Avoid using dark or overly saturated colors, as they can make the space feel smaller and more enclosed.
Natural light is crucial for creating a welcoming and spacious environment. Maximize natural light by incorporating large windows, skylights, and glass doors. Consider using sheer curtains or blinds to allow light to filter through while maintaining privacy. Strategically placed mirrors can also help to reflect light and create the illusion of more space.
The choice of flooring can also impact the perceived size of the cottage. Light-colored flooring, such as hardwood, laminate, or tile, can help to brighten the space and create a sense of openness. Avoid using dark or busy patterns, as they can make the space feel smaller and more cluttered.
Simple and uncluttered décor is essential for maintaining a sense of spaciousness. Avoid overcrowding the cottage with too much furniture or accessories. Choose a few carefully selected pieces that add personality and functionality without overwhelming the space. Wall art should be hung strategically to create focal points and add visual interest.
Consider incorporating natural elements into the design to create a connection to the outdoors. Use natural materials, such as wood, stone, and linen, to add texture and warmth to the space. Indoor plants can also help to bring nature indoors and create a more relaxing and inviting atmosphere.
The exterior design of the cottage should complement the surrounding landscape. Natural materials, such as wood siding, stone accents, and a cedar shingle roof, can help the cottage blend seamlessly with its environment. A well-designed porch or deck can extend the living space outdoors and provide a place to relax and enjoy the surroundings.
Ultimately, the design aesthetic should reflect the personal tastes and preferences of the homeowner. With careful planning and attention to detail, a 900 sq ft cottage can be transformed into a comfortable, functional, and stylish home.

Modern 900 Sq Ft House Plans Houseplans Blog Com

900 Square Foot Contemporary 2 Bed House Plan With Indoor Outdoor Living 677008nwl Architectural Designs Plans

900 Sq Ft House Plans 2 Bedroom Best 30 X30

Ranch Style House Plan 2 Beds 1 Baths 900 Sq Ft 125

900 Square Foot 2 Bedroom Modern Cottage House Plan 80169pm Architectural Designs Plans

Country Style House Plan 2 Beds Baths 900 Sq Ft 430 3 Houseplans Com

Cottage Style House Plan 2 Beds 1 Baths 900 Sq Ft 515 19

Compact New American House Plan 900 Sq Ft 677011nwl Architectural Designs Plans

House Plan 56932 Southern Style With 900 Sq Ft 2 Bed Bath

900 Sq Ft








