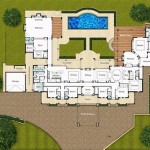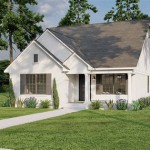House Plan in 600 Square Feet
With careful planning and thoughtful design, it's possible to create a functional and comfortable living space in even the most compact footprint. A 600-square-foot house plan offers a cozy and efficient solution for individuals, small families, or those prioritizing minimalism.
Efficient Layout:
The key to a successful 600-square-foot house plan lies in an efficient layout that optimizes every inch of space. An open-concept design can create a spacious and inviting atmosphere, while minimizing the need for walls and partitions.
Multi-Purpose Spaces:
Multi-functional spaces are essential in a small home. A dining area that doubles as a workspace or a living room that transforms into a guest room can save valuable square footage. Built-in storage solutions, such as under-bed drawers or pull-out shelves, maximize vertical space and keep the home clutter-free.
Natural Light:
Large windows and skylights allow natural light to flood the home, making it feel more spacious and inviting. Clerestory windows or transom windows can provide additional daylight without compromising privacy.
Smart Storage:
Ingenious storage solutions are crucial in a 600-square-foot home. Vertical storage, such as tall bookshelves or hanging organizers, utilizes vertical space efficiently. Custom-designed storage units can fit into awkward corners or under sloped ceilings.
Efficient Kitchen:
The kitchen should be designed to maximize efficiency and functionality. A galley kitchen layout, with appliances and countertops arranged in parallel lines, saves space and creates a streamlined workflow. Smart storage solutions, such as pull-out drawers and built-in pantries, keep the kitchen organized and clutter-free.
Cozy Bedrooms:
Bedrooms should be designed to provide a comfortable and restful retreat. Built-in wardrobes or platform beds with storage drawers optimize space and keep clutter at bay. Sliding doors or barn doors can save space compared to traditional hinged doors.
Outdoor Living:
Even in a compact house, it's important to create a connection to the outdoors. A small patio or deck can provide a relaxing space for entertaining or simply enjoying the fresh air. Folding or retractable furniture can maximize space and create flexibility.
Conclusion:
Designing a 600-square-foot house plan requires careful consideration, thoughtful space planning, and creative storage solutions. By maximizing natural light, embracing multi-purpose spaces, and incorporating efficient storage, it's possible to create a comfortable and stylish living environment that meets the needs of modern living.

600 Sq Ft House Plans 2 Bedroom N Style Home Designs 20x30 2bhk Plan Duplex

20 New 600 Sq Ft House Plans 2 Bedroom Image Floor Duplex Smart

Panther Plan 600 Sq Ft Cowboy Log Homes Small House Floor Plans Cabin One Bedroom

How Do Luxury Dream Home Designs Fit 600 Sq Foot House Plans

House Plan Gallery Hpg 600b 600 Sq Ft 1 Bedroom Bath Small Plans Single Story Printed Blueprints Simple To Build 5 Sets Com

Cottage Plan 600 Square Feet 1 Bedroom Bathroom 348 00166

Tiny Home Plan Under 600 Square Feet 560019tcd Architectural Designs House Plans

House Plan 59110 Southern Style With 600 Sq Ft 1 Bed Bath

20 X 30 House Plan Modern 600 Square Feet

30x20 House 2 Bedroom 1 Bath 600 Sq Ft Floor Plan Instant Model 3a








