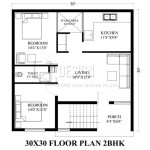## Double Master Bedroom House Plans: The Ultimate Guide for Design and Comfort
Double master bedroom house plans offer the perfect solution for families with multiple generations living under one roof, home healthcare needs, or simply the desire for a spacious and comfortable living experience. These plans feature two master bedrooms, each designed with its own ensuite bathroom, walk-in closet, and in some cases, additional amenities like a sitting area or even a private patio.
### Advantages of Double Master Bedroom House Plans * **Privacy and Convenience:** Each master bedroom suite provides a private sanctuary for its occupants, allowing for undisturbed rest and relaxation. * **Multi-Generational Living:** These plans are ideal for accommodating elderly parents or extended family members, providing them with their own private space and ensuring their comfort and well-being. * **Home Healthcare Accessibility:** For individuals with mobility issues or requiring home healthcare, a double master bedroom plan on the main floor offers convenient access to necessary amenities. * **Spacious and Comfortable:** Double master bedrooms provide ample space and comfort for two people, eliminating the need to compromise on personal space. ### Design Considerations for Double Master Bedrooms * **Symmetrical or Asymmetrical Layout:** Double master bedrooms can be designed with either a symmetrical or asymmetrical layout. Symmetrical layouts create a balanced and visually appealing look, while asymmetrical layouts offer more flexibility in terms of space allocation. * **Privacy:** Each master suite should have its own private entrance and be located in a secluded area of the house to ensure privacy. * **Ensuite Bathrooms:** The ensuite bathrooms should be well-appointed and include all necessary fixtures, such as a toilet, shower, bathtub, and vanity. Consider adding double sinks or a separate soaking tub for added luxury. * **Walk-in Closets:** Ample closet space is essential for master bedrooms. Walk-in closets with built-in organizers provide ample storage for clothing, accessories, and personal belongings. * **Additional Amenities:** Depending on the size and design of the house, additional amenities can enhance the functionality and comfort of double master bedrooms. These may include sitting areas, private patios, or even a fireplace for ambiance. ### Types of Double Master Bedroom House Plans * **Single-Story Plans:** These plans are ideal for individuals who prefer all living spaces on one level. They often feature two master bedrooms on opposite sides of the house for maximum privacy. * **Two-Story Plans:** With two-story plans, one master bedroom is typically located on the main floor and the second on the upper level. This layout can accommodate multi-generational living or provide a private retreat for the primary occupants. * **Split-Level Plans:** These plans offer a hybrid between single-story and two-story designs. They typically feature a master bedroom on the upper level and a second master bedroom on the lower level, with other living spaces in between. ### Choosing the Right Double Master Bedroom Plan When selecting a double master bedroom house plan, consider the specific needs and preferences of your household. Factors to consider include the number of occupants, the desired level of privacy, the size and amenities of the master bedrooms, and the overall layout of the house. By carefully considering these factors, you can choose a double master bedroom house plan that meets your needs and creates a comfortable and welcoming living environment for all occupants.
Two Suites

Dual Owner S Suite Home Plans By Design Basics

Two Master Bedrooms The Floor Plan Feature That Promises A Good Nights Sleep

44 Best Dual Master Suites House Plans Images On

Design Trend House Plans With Two Master Bedrooms

Double Master On Main Level House Plan Max Fulbright Designs

Mountain Home Plan With 2 Master Bedrooms 92386mx Architectural Designs House Plans

House Plan 41416 Farmhouse Style With 1889 Sq Ft 4 Bed 2 Bath

Dual Master Suites 17647lv Architectural Designs House Plans

Barndominium Floor Plans With 2 Master Suites What To Consider








