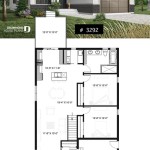## 3 Bedroom Single Story Floor Plans: A Guide to Creating a Functional and Stylish Home
Single-story homes offer numerous advantages, including ease of movement, accessibility, and a more cohesive indoor-outdoor connection. If you're planning to build a single-story home with three bedrooms, it's essential to choose a floor plan that optimizes space, natural light, and privacy.
### Benefits of 3 Bedroom Single Story Floor Plans * **Convenience:** All rooms are located on one level, eliminating the need for stairs and providing easy access for all family members. * **Accessibility:** Ideal for individuals with mobility impairments or seniors who prefer to age in place. * **Energy efficiency:** Single-story homes tend to be more energy-efficient as they have less exterior surface area exposed to heat or cold. * **Spaciousness:** The absence of a second story allows for open and airy living spaces. ### Design Considerations **Overall Layout:** * Consider the flow of traffic and ensure there are clear pathways between rooms. * Position the living areas at the front of the house for ample natural light and privacy for the bedrooms. * Group the bedrooms together in a separate wing to create a quiet and secluded sleeping area. **Room Proportions:** * The living room should be the most spacious room, with enough space for furniture and activities. * Bedrooms should be large enough to accommodate a bed, dresser, and closet. * The kitchen should be functional and efficient, with ample counter space and storage. **Natural Light:** * Orient windows towards the south or east to maximize sunlight exposure. * Use skylights or large windows to bring natural light into interior spaces. ### Popular Floor Plan Options **Ranch Style:** * A classic and timeless design, characterized by a horizontal orientation, low-slung roof, and open floor plan. * The bedrooms are typically grouped at one end of the house, while the living areas are located at the other. **Contemporary:** * Features clean lines, modern materials, and large windows. * Open-concept living areas create a spacious and airy atmosphere. * The bedrooms are often located in a separate wing for privacy. **Craftsman:** * Inspired by the Arts and Crafts movement, these homes have charming exterior details and warm interiors. * Built-in cabinetry, cozy fireplaces, and window seats add character and functionality. ### Additional Considerations * **Outdoor living spaces:** Consider incorporating a patio, deck, or sunroom to extend the living area outdoors. * **Storage:** Plan for ample closet space in the bedrooms, as well as storage solutions in the living areas and kitchen. * **Energy efficiency:** Choose energy-efficient appliances, windows, and insulation to reduce utility costs. Choosing the right 3 bedroom single story floor plan is crucial for creating a comfortable and stylish home that meets your specific needs and preferences. By considering the factors discussed in this article, you can design a functional and beautiful space to enjoy for years to come.
Remarkable One Story House Plans With Open Floor Design Basics Two Porches 29 3 Bedroom Plan Photo

Single Y 3 Bedroom House Plan Pinoy Eplans

Single Story House Plans For Contemporary 3 Bedroom Home

3 Bedroom One Story Open Concept Home Plan Architectural Designs 1796 Sq Ft 790029glv House Plans

One Story Mediterranean House Plan With 3 Ensuite Bedrooms 66389jmd Architectural Designs Plans

One Level House Plans For A Contemporary 3 Bedroom Home

Must Have One Story Open Floor Plans Blog Eplans Com

10 Beautiful Single Story Houses With 3 Bedrooms Floor Plan And Budget Estimate

3 Bedroom Deluxe Contemporary Style Single Story Home Floor Plan

Modern 3 Bedroom One Story House Plan Pinoy Eplans








