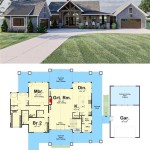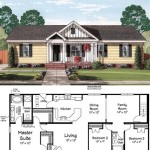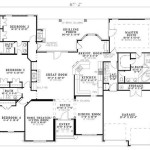2 Bedroom House Plans with Open Floor Plans
Open floor plans are becoming increasingly popular in modern home design due to their spaciousness, functionality, and flexible use of space. They offer a sense of openness and connectivity between different rooms, creating a comfortable and inviting living environment. For 2 bedroom house plans, open floor plans can be particularly advantageous, making the most of the available space while maintaining a modern and stylish aesthetic.
Benefits of Open Floor Plans for 2 Bedroom Houses:
1.Space Enhancement: By eliminating walls between the living room, dining room, and kitchen, open floor plans create an illusion of a larger space. This is especially beneficial for smaller 2 bedroom houses, as it makes the home feel more spacious and airy.
2.Improved Functionality: An open floor plan allows for easy flow between different areas of the house. This facilitates communication, supervision (particularly useful for families with young children), and entertainment, making the home more comfortable and practical.
3.Flexibility: Open floor plans offer tremendous flexibility when it comes to furniture placement and room configuration. You can easily rearrange furniture or create different zones within the open space to adapt to your changing needs and preferences.
4.Modern Aesthetic: Open floor plans are associated with modern and contemporary design. They create a sleek, minimalist, and stylish living environment that appeals to many homeowners who prefer a contemporary aesthetic.
Considerations for 2 Bedroom House Plans with Open Floor Plans:
1.Acoustic Comfort: Since open floor plans have fewer physical barriers, sound can easily travel throughout the space. This may require careful consideration of acoustics, such as soundproofing materials or strategic furniture placement, to minimize noise transmission between different areas.
2.Privacy: In an open floor plan, it's important to define private spaces without completely isolating them. Creative use of room dividers, folding screens, or furniture arrangements can create a sense of privacy while maintaining the open concept.
3.Heating and Cooling Efficiency: Open floor plans can be more challenging to heat and cool efficiently due to the lack of walls to contain the conditioned air. Proper insulation, energy-efficient appliances, and zoning systems can help optimize energy consumption and comfort levels.
Layout Options for 2 Bedroom House Plans with Open Floor Plans:
1.Linear Open Floor Plan: This layout arranges the living room, dining room, and kitchen in a straight line, creating a clear flow and separation between zones. It's suitable for narrow or elongated house plans.
2.L-Shaped Open Floor Plan: In this layout, the kitchen and dining area form an L-shape, while the living room is positioned adjacent to them. This design provides a more defined separation between the cooking and living areas.
3.U-Shaped Open Floor Plan: Similar to the L-shape, the U-shape places the kitchen and dining area in a U-configuration, which further segregates the cooking space from the living room. It's ideal for maximizing counter and storage space in the kitchen.
By carefully considering the benefits and considerations of open floor plans, you can create a 2 bedroom house plan that seamlessly blends style, functionality, and livability. Whether you prefer a linear, L-shaped, or U-shaped layout, an open floor plan can transform your home into a spacious, modern, and inviting abode.

10 Small House Plans With Open Floor Blog Homeplans Com

Free Editable Open Floor Plans Edrawmax

Cottage Style House Plan 2 Beds Baths 1147 Sq Ft 513 2084 Starter Home Plans Small Floor

12 Simple 2 Bedroom House Plans With Garages Houseplans Blog Com

2 Bedroom Open Concept House Plans Cottage Style Small Floor Tiny

Country Home Plan 2 Bedrms Baths 1064 Sq Ft 142 1417

12 Simple 2 Bedroom House Plans With Garages Houseplans Blog Com

10 Small House Plans With Open Floor Blog Homeplans Com

2 Bedroom House Plans For Stylish Homes Ck

Cottage Style House Plan 2 Beds Baths 1292 Sq Ft 44 165 Plans Bedroom








