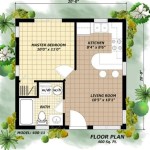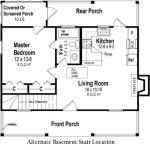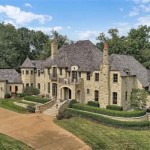Floor Plans For Log Homes
Log homes are a popular choice for those who want to live in a rustic and cozy home. These homes are typically built from logs that are harvested from sustainable forests. Log homes can be designed in a variety of styles, from traditional to modern. One of the most important aspects of designing a log home is choosing the right floor plan. The floor plan will determine the layout of the home, including the number of rooms, the size of the rooms, and the flow of traffic.
There are a few things to consider when choosing a floor plan for a log home. First, you need to decide how many bedrooms and bathrooms you need. You also need to think about the size of the rooms and the flow of traffic. If you have a large family, you will need a floor plan with plenty of space for everyone. You will also need to make sure that the floor plan is designed to allow for easy flow of traffic.
Once you have considered these factors, you can start to look at different floor plans. There are a variety of floor plans available for log homes, so you should be able to find one that meets your needs. If you are having trouble finding a floor plan that you like, you can always hire an architect to design a custom floor plan for you.
Here are a few of the most popular floor plans for log homes:
- The Great Room Floor Plan: This floor plan is characterized by a large, open great room that combines the living room, dining room, and kitchen. The great room is often the focal point of the home, and it is a great place for entertaining guests or spending time with family.
- The Split-Level Floor Plan: This floor plan is characterized by a split-level design, with the living room and kitchen on one level and the bedrooms and bathrooms on another level. The split-level floor plan is a good choice for families who want to have some separation between the living areas and the sleeping areas.
- The Ranch Floor Plan: This floor plan is characterized by a single-level design, with all of the rooms on one level. The ranch floor plan is a good choice for families who want a home that is easy to navigate.
- The Cape Cod Floor Plan: This floor plan is characterized by a symmetrical design, with a central chimney and a front door that is flanked by two windows. The Cape Cod floor plan is a classic American style, and it is a good choice for families who want a home with a traditional look.
No matter what style of floor plan you choose, make sure that it meets your needs and that it is designed to allow for easy flow of traffic. With careful planning, you can create a log home that is both beautiful and functional.

Log Cabin Floor Plans Many To Choose From

10 Bedroom Log Cabin Floor Plans Ideas House Home

Small Log Homes Kits Southland

Log Home Floor Plans Engineering Custom Blueprints

Log Homes Of America Inc Home Plan Ideas

Log Home Floor Plans Cabin

Cabin Floor Plan Log Home Plans Living House

Frontier Log Homes Luxury Cabin Montrose Co

Standout Log Cabin Plans Escape To An Earlier Gentler Time

Pioneer Log Homes Floor Plan The Anchorage Of Bc








