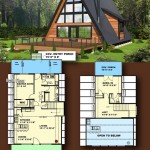Small Cottage Style House Plans: Creating a Charming and Efficient Home
Cottage style homes evoke a sense of nostalgia and timeless charm, with their cozy interiors and quaint exteriors. Small cottage style house plans offer the perfect blend of functionality and aesthetics, making them an ideal choice for those seeking a comfortable and inviting home. Here's an exploration of the key features and benefits of these endearing abodes:
Cozy Interiors: Small cottage style houses typically feature open and flowing floor plans, maximizing space and creating a welcoming atmosphere. Warm and natural materials, such as wood and stone, add to the cozy ambiance, while large windows allow ample natural light to flood the home.
Charming Exteriors: The exteriors of small cottage style houses are just as captivating as their interiors. Steeply pitched roofs, dormer windows, and decorative trims lend an air of whimsy and charm. Pastel colors and inviting porches create a picture-perfect facade that evokes the essence of traditional cottage architecture.
Functional Layouts: Despite their compact size, small cottage style houses offer practical and functional layouts. Open kitchens flow seamlessly into living areas, maximizing space and creating a sociable atmosphere. Thoughtful storage solutions, such as built-in bookshelves and under-stair closets, keep clutter at bay and enhance organization.
Sustainable Design: Small cottage style houses can be designed with sustainability in mind. Energy-efficient windows, LED lighting, and low-flow appliances help reduce environmental impact while minimizing utility costs. Passive solar design principles, such as south-facing windows and thermal massing, optimize natural daylight and heating, creating a more comfortable and eco-friendly home.
Universal Accessibility: Small cottage style house plans can be adapted to meet the needs of individuals with reduced mobility. Wide doorways, ramps, and accessible bathrooms ensure ease of movement and comfort for all occupants.
Cost-Effective Construction: Compared to larger homes, small cottage style houses require less building material and labor, resulting in lower construction costs. This makes them an affordable option for first-time homeowners, empty nesters, or anyone seeking a charming and manageable residence.
Conclusion: Small cottage style house plans offer a delightful blend of comfort, efficiency, and timeless charm. Their cozy interiors, enchanting exteriors, and sustainable design features make them an appealing choice for those seeking a welcoming and environmentally conscious home. Whether you dream of a quaint getaway or a primary residence, a small cottage style house plan can provide the perfect foundation for your cherished abode.

Cottage Style House Plan 1 Beds Baths 569 Sq Ft 45 334 Plans

Small Cottage Floor Plan With Loft Designs House Plans Homes
:max_bytes(150000):strip_icc()/cloudland_0_0_0-c8f98341bc474c458a8dc3ed2bf01228.jpg?strip=all)
Our Best House Plans For Cottage

Cottage Style House Plan 2 Beds Baths 891 Sq Ft 497 23 Plans Barn

Cottage House Plans Home Designs Floor With Photos

Cottages Small House Plans With Big Features Blog Homeplans Com

New Tiny House Plans Blog Eplans Com

Small 2 Story 3 Bedroom Southern Cottage Style House Plan

Cottage Style House Plan 2 Beds Baths 1061 Sq Ft 22 568 Houseplans Com
:max_bytes(150000):strip_icc()/garden-cottage-tiny-house-plan-7db9e8f7a38346158409227d0e1d97ef.jpeg?strip=all)
5 Stylish Tiny House Plans We Re Coveting Right Now








