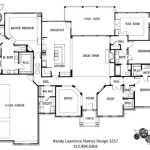Dog Trot Style Floor Plans: A Touch of Southern Charm for Modern Living
Dog trot style floor plans are a unique and charming architectural style that originated in the American South. These homes are characterized by their open breezeways, which run through the center of the house and connect the front and back porches. This design allows for natural ventilation and a seamless flow of indoor and outdoor spaces.
Dog trot houses are typically one-story structures with a simple rectangular footprint. The breezeway is usually located in the middle of the house and divides the interior into two sections. The front section typically contains the living room, dining room, and kitchen, while the back section houses the bedrooms and bathrooms.
The breezeway is the heart of the dog trot house. It provides a shaded outdoor space for relaxing and entertaining, and it also allows for cross-ventilation, which helps to keep the house cool during hot summer months. In some cases, the breezeway may be enclosed with screens or glass to create a more comfortable living space.
Dog trot floor plans are making a comeback in popularity, as more and more people are looking for homes that are both stylish and functional. These homes offer the perfect blend of indoor and outdoor living, and they can be customized to fit any lifestyle or budget.
Benefits of Dog Trot Floor Plans
There are many benefits to choosing a dog trot floor plan for your home. These benefits include:
- Natural ventilation: The breezeway allows for natural ventilation, which helps to keep the house cool during hot summer months.
- Open floor plan: The open floor plan creates a spacious and inviting living environment.
- Indoor-outdoor flow: The breezeway connects the front and back porches, allowing for a seamless flow of indoor and outdoor spaces.
- Energy efficiency: The natural ventilation and open floor plan can help to reduce energy costs.
- Flexibility: Dog trot floor plans can be customized to fit any lifestyle or budget.
Historical Significance
Dog trot style floor plans have a long and rich history in the American South. These homes were first built in the early 1800s, and they quickly became popular among farmers and plantation owners. The breezeway provided a shaded outdoor space for working and relaxing, and the open floor plan allowed for easy access to all areas of the house.
Today, dog trot style floor plans are still popular in the South, but they can be found in all parts of the country. These homes offer a unique and charming architectural style that is both stylish and functional.
Modern Dog Trot Floor Plans
Modern dog trot floor plans have been updated to meet the needs of today's homeowners. These plans often feature larger windows and doors to take advantage of natural light and views. They also may include modern amenities such as gourmet kitchens, master suites, and home offices.
Whether you are looking for a traditional or modern home, a dog trot floor plan is a great option to consider. These homes offer a unique and charming style that is both stylish and functional.
Conclusion
Dog trot style floor plans are a unique and charming architectural style that has been enjoyed for centuries. These homes offer the perfect blend of indoor and outdoor living, and they can be customized to fit any lifestyle or budget. If you are looking for a home that is both stylish and functional, a dog trot floor plan is a great option to consider.

Dog Trot House Plan Dogtrot Home By Max Fulbright Designs

Rustic Dogtrot Style House With Stunning Views
Dogtrot House Wikipedia

Dog Trot House Plan Dogtrot Home By Max Fulbright Designs Cottage Plans

Dog Trot House Plan Dogtrot Home By Max Fulbright Designs

Eco Friendly Passive Solar House Design

Modern Prefab Cabin The Passive Solar Dogtrot Mod House

Dog Trot Cabin Plan Photos Ideas Houzz

Dogtrot Dog Trot House Plans Southern Living

Modern Farmhouse Plan With Dogtrot And 5 Bedrooms 623096dj Architectural Designs House Plans








