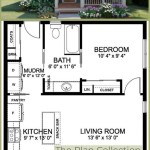Create Your Own Home Floor Plan
Designing your own home floor plan can be a daunting task, but it is also incredibly rewarding. With a little planning and effort, you can create a home that perfectly suits your needs and lifestyle. If you are new to the world of home design, do not worry. We are here to help you get started with some tips and tricks.
1. Start with a Wish List
Before you begin drawing any plans, take some time to think about what you want in your home. How many bedrooms and bathrooms do you need? Do you want a formal dining room or a casual breakfast nook? Do you prefer an open floor plan or more defined spaces? Once you have a good understanding of your needs, you can begin to sketch out a floor plan.
2. Draw a Rough Sketch
Do not worry about getting everything perfect at this stage. Simply draw a rough sketch of your floor plan, including the basic layout of the rooms and the location of the windows and doors. Once you have a basic sketch, you can begin to add more detail.
3. Consider the Flow of Traffic
When designing your floor plan, it is important to consider the flow of traffic. You want to make sure that people can move easily throughout your home without feeling cramped or crowded. Avoid creating bottlenecks or dead-end spaces. Doorways, hallways, and staircases should be wide enough and free to move through. You should also think about how people will move through your home on a daily basis. For example, you will want to make sure that the kitchen, dining room, and living room are all easily accessible from one another.
4. Pay Attention to Natural Light
Natural light can make a big difference in the overall feel of your home. When designing your floor plan, be sure to take advantage of natural light as much as possible. Place windows in areas where you will want the most light, such as the living room, kitchen, and bedrooms. You may also want to consider adding skylights or solar tubes to bring in even more natural light.
5. Think About Outdoor Space
If you have the space, consider adding outdoor space to your home. A patio, deck, or balcony can provide a great place to relax and enjoy the outdoors. When designing your outdoor space, think about how you will use it. Do you want a space for entertaining, grilling, or simply relaxing? Once you know how you will use the space, you can design it accordingly.
6. Get Feedback from Others
Once you have a floor plan that you are happy with, get feedback from others. Ask friends, family members, or a professional designer to review your plan and offer their suggestions. This feedback can help you identify any potential problems with your plan and make sure that it is the best possible design for your needs.
7. Revise and Finalize Your Plan
Once you have received feedback from others, it is time to revise and finalize your floor plan. Make any necessary changes and then finalize your plan. Once you have a final plan, you can begin to build your dream home!

Design Your Own Home House Designing Homes

House Plans How To Design Your Home Plan

Creating Your Dream Custom Floor Plan Citadel Signature Homes

Custom Home Designs Design Your Dream Pulte

Create Floor Plan
Custom Floor Plans Making Your Home Uniquely Yours Lake City Homes

Can A Custom Builder Make My Floor Plan Bigger 5 Ways To Add Square Footage Travars Built Homes

Make Your Own Blueprint How To Draw Floor Plans

Ocala Fl Custom Home Designs Drafting

Altaira House Plan Custom Home Plans Sater Design Collection








