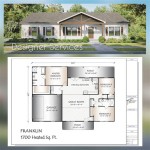2 Bedroom Duplex Floor Plans
A 2 bedroom duplex floor plan is an ideal choice for small families, first-time homebuyers, or those who prefer a more compact living space. Duplexes offer the convenience of a single-family home without the added expense and maintenance. Here are some key features and benefits of 2 bedroom duplex floor plans.
The main level of a 2 bedroom duplex typically includes an open concept design with the living room, dining area, and kitchen flowing seamlessly into one another. This layout creates a sense of spaciousness and allows for easy entertaining. The kitchen is often equipped with modern appliances, ample counter space, and a breakfast bar for casual dining. Just off the kitchen, there is often a laundry room or mudroom for added convenience.
The bedrooms are typically located on the upper level of the duplex, providing privacy and separation from the main living areas. The primary bedroom is usually spacious and features a walk-in closet and an en-suite bathroom with a tub or shower. The second bedroom is also well-sized and has access to a full bathroom located in the hallway.
2 bedroom duplex floor plans offer several advantages over traditional single-family homes. They are generally more affordable, as the cost of building and maintaining a duplex is shared between two separate units. Duplexes also require less maintenance, as the exterior and common areas are shared responsibilities. Additionally, duplexes offer a sense of community, as the close proximity to neighbors fosters a friendly and supportive environment.
Overall, 2 bedroom duplex floor plans are a smart and economical choice for those looking for a smaller, more affordable living space without sacrificing comfort or convenience. They offer a balance of privacy and community, making them an ideal option for a variety of lifestyles.
Here are some additional tips for choosing the right 2 bedroom duplex floor plan:
- Consider the size and layout of the living spaces. Ensure they are large enough to accommodate your needs and provide a comfortable living environment.
- Pay attention to the location of the bedrooms. The upper level is ideal for privacy, while the main level may be more convenient for those with mobility concerns.
- Check the number and size of bathrooms. A full bathroom for each bedroom is ideal, but a shared bathroom may suffice in smaller duplexes.
- Consider the outdoor space. A patio or balcony can provide additional living space and enhance the overall enjoyment of the home.
By carefully considering these factors, you can choose a 2 bedroom duplex floor plan that meets the specific needs and preferences of your household.

Duplex House Plans Full Floor Plan 2 Bed Bath Cottage

Two Bedroom Duplexes Duplex Floor Plans Small House Pool

Contemporary Duplex Plan With Matching 2 Bed Units Under 1000 Square Feet Each 59370nd Architectural Designs House Plans

Duplex Plans Multi Family Searching Made Simple

2 Bedroom Duplex Plan Garage Per Unit J0222 13d

House Plan Gallery Hpg 990 Sq Ft 2 Bedroom Bath Small Duplex Plans Single Story Printed Blueprints Simple To Build 5 Sets Com

One Story Duplex House Plans 2 Bedroom Plan Floor

Duplex House Plan J0423 14d

Craftsman Duplex With Matching 2 Bedroom Units 890091ah Architectural Designs House Plans

Low Cost House Plans 765 Sq Ft 2 Bedroom 1 Bath Duplex Quickplans Net Floor








