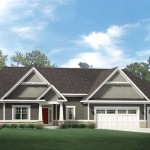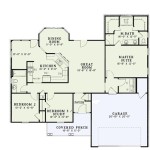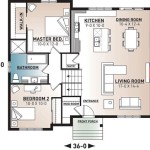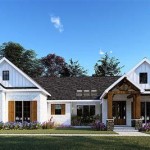500 Square Foot House Plans: A Comprehensive Guide to Compact Living
For those seeking efficient and charming living spaces, 500 square foot house plans offer an ideal solution. These compact designs maximize functionality and comfort, while maintaining a cozy and inviting atmosphere. Whether you're a single homeowner, a couple starting out, or someone looking to downsize, there's a 500 square foot house plan that meets your needs and aspirations.
Benefits of 500 Square Foot House Plans
Affordability: Building a 500 square foot house is generally more cost-effective compared to larger homes. This makes it an accessible option for first-time homeowners or those with a limited budget.
Energy Efficiency: The smaller size of 500 square foot houses translates to reduced energy consumption. You'll spend less on utilities while maintaining a comfortable indoor temperature.
Low Maintenance: With fewer rooms and a smaller footprint, 500 square foot houses require less time and effort to clean and maintain. This frees up more of your time to enjoy your home and other activities.
Essential Design Elements for 500 Square Foot Houses
- Open Floor Plans: Open floor plans create a sense of spaciousness and allow natural light to flow throughout the home. They eliminate unnecessary walls and dividers, maximizing the perceived size of the living area.
- Multi-Purpose Spaces: To make the most of every square foot, consider incorporating multi-purpose spaces. For example, a living room can double as a home office or guest bedroom.
- Storage Solutions: Built-in storage, vertical shelving, and under-bed storage are essential for maximizing storage capacity in small homes. Utilize every available nook and cranny to keep belongings organized and out of sight.
Popular 500 Square Foot House Plans
- The Cottage Plan: This charming plan features a cozy living room, a compact kitchen, a bedroom, and a bathroom. Its simple layout and traditional exterior appeal to homeowners who value comfort and low maintenance.
- The Modern Farmhouse Plan: With its clean lines, vaulted ceilings, and energy-efficient design, the modern farmhouse plan exudes style and functionality. It offers open living areas, a well-appointed kitchen, and a versatile loft space.
- The A-Frame Plan: The unique A-frame design creates a dramatic interior with high ceilings and an abundance of natural light. This plan offers a loft bedroom, a compact kitchen, and a living area that flows seamlessly into an outdoor deck.
Tips for Designing a 500 Square Foot House
- Prioritize Natural Light: Utilize large windows, skylights, and glass doors to bring in plenty of natural light, making the home feel more spacious and welcoming.
- Choose Light Colors: Light colors reflect light and create the illusion of a larger space. Consider using white, beige, and other neutral hues to enhance the sense of openness.
- Use Mirrors: Mirrors can visually expand a room by reflecting light and creating a sense of depth. Place mirrors opposite windows or in strategic locations to enhance the perceived size of the home.
Conclusion
500 square foot house plans offer a wealth of benefits, including affordability, energy efficiency, and low maintenance. By maximizing space, incorporating multi-purpose areas, and utilizing clever storage solutions, you can create a compact home that is both functional and stylish. Whether you're a minimalist, a couple starting out, or someone looking to downsize, a well-designed 500 square foot house can be the perfect solution to meet your living needs.

500 Square Foot Smart Sized One Bedroom Home Plan 430817sng Architectural Designs House Plans

500 Square Feet Home Design Ideas Small House Plan Under Sq Ft

Small Floor Plans On House

500 Sq Ft House Plans Small Floor

Lake Style House Plan 1493 King Fisher

Tiny House Plan 500 Sq Ft Construction Concept Design Build Llc

Life Under 500 Square Feet Benefits Of Tiny House Plans The Designers

20 Awesome 400 500 Sq Ft House Plans Photograph Tiny Floor Small

Life In A Tiny Home Small House Plans Under 500 Sq Ft

Single Bedroom House Plans With Staircase Under 500 Sq Ft For 120 Yard Plots Small Hub








