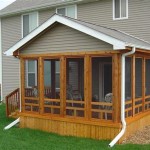First Floor Master House Plans
First floor master house plans are becoming increasingly popular for a variety of reasons. These plans offer a number of advantages over traditional two-story homes, including greater convenience, accessibility, and flexibility. If you are considering building a new home, a first floor master plan is definitely something to consider.
Convenience and Accessibility
One of the biggest advantages of a first floor master plan is the convenience and accessibility it offers. With all of the main living areas, including the master bedroom, located on the first floor, you can avoid the hassle of climbing stairs multiple times a day. This is especially beneficial for elderly or disabled individuals, or for families with young children.
Flexibility
First floor master plans also offer a great deal of flexibility. The open floor plan allows you to easily reconfigure the space to meet your changing needs. For example, you could convert a den into a guest room or a home office, or you could add a sunroom or screened porch to the back of the house. The possibilities are endless.
Aging in Place
If you are planning to age in place, a first floor master plan is a great option. With all of the essential living areas located on one level, you can easily get around your home without having to worry about stairs. This can give you peace of mind and help you to maintain your independence for as long as possible.
Resale Value
First floor master plans are also becoming increasingly popular with home buyers. As more and more people are looking for homes that are convenient and accessible, the demand for these plans is only going to increase. This means that a first floor master plan could potentially increase the resale value of your home.
Things to Consider
While first floor master plans offer a number of advantages, there are also a few things to consider before building one. One potential drawback is that these plans can be more expensive to build than traditional two-story homes. Additionally, you may have to sacrifice some privacy in the master bedroom, as it will be located closer to the main living areas.
Conclusion
Overall, first floor master house plans offer a number of advantages over traditional two-story homes. If you are looking for a home that is convenient, accessible, and flexible, a first floor master plan is definitely something to consider. However, it is important to weigh the pros and cons carefully before making a decision.

Fresh Two Story House Plan With First Floor Master Bedroom 280096jwd Architectural Designs Plans

2 Story Transitional House Plan With Main Floor Master Bedroom 270044af Architectural Designs Plans

First Floor Master Bedrooms The House Designers

2 Story Floorplans With Downstairs Master Google Search Luxury House Plans Bedroom

First Floor Master Plans Dustin Shaw Homes

Colonial Home With First Floor Master 32547wp Architectural Designs House Plans

Two Story Modern House Plan With A Master Bedroom On The First Floor

Cape Cod House Plan With First Floor Master Attached Garage

Plan 69691am One Story House With Two Master Suites New Plans Dream

One Story Craftsman House Plans With A Separate Master








