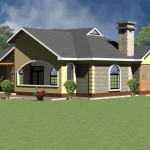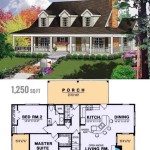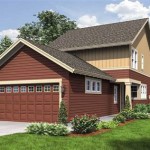Two Bedroom Home Plan: Creating a Cozy and Functional Abode
Designing a home is an exciting and crucial endeavor, especially when it comes to creating a two-bedroom home plan. Whether you're a first-time homeowner or an experienced renovator, a well-thought-out plan is essential to ensure a comfortable and functional living space. Here's a comprehensive guide to help you design a two-bedroom home plan that meets your needs and aspirations:
1. Determine Your Space Requirements
The first step in designing a two-bedroom home plan is to assess your space requirements. Consider the number of people who will be living in the home, as well as their lifestyle and preferences. If you anticipate guests or frequent overnight visitors, you may want to include a guest room or a designated office space that can double as a guest room when needed.
2. Layout and Flow
The layout of your home plan is crucial for creating a seamless and functional living space. Consider the flow of traffic through the home, and ensure that each room is easily accessible without feeling cramped or disjointed. The main living areas, such as the living room, dining room, and kitchen, should be open and inviting, while the bedrooms should provide a sense of privacy and tranquility.
3. Kitchen Design
The kitchen is often considered the heart of the home, so its design should be carefully considered. For a two-bedroom home, a galley kitchen with one wall of cabinets and appliances and a central aisle would be a space-saving option. If you have more space to work with, a U-shaped or L-shaped kitchen with plenty of counter space and storage would provide a more comfortable cooking experience.
4. Bedroom Layout
The bedrooms in a two-bedroom home plan should provide a comfortable and relaxing retreat. The master bedroom should be larger and feature an en-suite bathroom for added privacy. The guest bedroom should be smaller but should still be well-appointed and comfortable for occasional use.
5. Natural Lighting
Natural lighting can significantly enhance the ambiance of your home. Consider incorporating large windows in the living areas and bedrooms to allow plenty of natural light to flood the space. A skylight or solar tubes can also be used to brighten up dark areas or create a more airy and spacious feel.
6. Storage Solutions
Storage is an essential consideration in any home design. Built-in wardrobes in the bedrooms and closets in the main living areas can provide ample space for clothing, linens, and other belongings. Additionally, under-bed storage and clever storage solutions in the kitchen and bathrooms can help to keep clutter at bay.
7. Outdoor Space
If your home plan includes outdoor space, such as a patio or balcony, consider how you will use it and design it accordingly. A small outdoor area can be used for dining, relaxation, or simply enjoying the fresh air. A larger space may allow for a garden, a seating area, or even a small pool.
Conclusion
Designing a two-bedroom home plan is a rewarding process that requires careful planning and attention to detail. By considering your space requirements, layout, kitchen design, bedroom arrangement, natural lighting, storage solutions, and outdoor space, you can create a cozy and functional abode that meets your needs and reflects your personal style.

Two Bedroom Small House Plan Cool Concepts

Small Bungalow House Design And Floor Plan With 3 Bedrooms 459

2 Bedroom House Plan Lc70c Building Plans Simple Small Modern

2 Bedroom House Plans For Stylish Homes Ck

2 Bedroom Apartment House Plans

40 More 2 Bedroom Home Floor Plans

2 Bedroom House Plans Houzone

Low Cost 2 Bedroom House Plan 70sqm Floor Plandeluxe

649 Sqft Low Budget 2 Bedroom Home Design And Free Plan From Bee S In 2024 House Plans Bungalow Floor

2 Bedroom House Plans Monster








