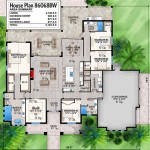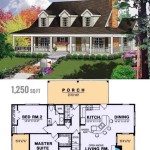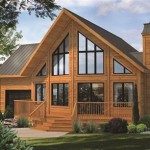Cottage Plans for Narrow Lots
Introduction: Narrow lots can pose unique challenges for home design. However, with careful planning and expert design, it's possible to create charming and comfortable cottages that maximize space and optimize flow.
Designing for Narrow Lots: When designing for narrow lots, it's crucial to consider the orientation of the house, the placement of windows and doors, and the use of vertical space. Proper planning allows for natural light to penetrate the home, creating a sense of spaciousness and reducing the feeling of confinement.
Open Floor Plans: Open floor plans are ideal for narrow lots, as they allow for seamless flow between living spaces, making the home feel larger than it actually is. By combining living, dining, and kitchen areas, you create a sense of openness and maximize the use of natural light.
Verticality and Loft Spaces: Utilizing vertical space is key to maximizing living space on narrow lots. Incorporating loft spaces can provide additional bedrooms, offices, or storage areas. By stacking spaces vertically, you create the illusion of more room without increasing the footprint of the house.
Narrow Facade and Varied Rooflines: Narrow lots require a thoughtfully designed facade that minimizes the appearance of tightness. Creating a narrow facade with varied rooflines, such as gables or dormers, adds visual interest and helps to break up the monotony of a long, thin structure.
Outdoor Living Spaces: Even on narrow lots, it's possible to create inviting outdoor living spaces. Consider incorporating features such as decks, patios, or courtyards that extend the living area into the outdoors. This not only provides additional space but also allows for natural light and ventilation.
Case Study: Cottage Plan for a Narrow Lot: Project: "The Willow" Lot size: 18 feet wide x 120 feet deep This narrow cottage plan showcases an open floor plan on the main level, with a loft space above. The living room, dining area, and kitchen flow seamlessly together, creating a spacious and inviting living area. A small deck off the living room provides additional outdoor living space. The loft space accommodates a bedroom and a bathroom, while the main floor houses a second bedroom and a full bathroom.
Conclusion: Designing cottage plans for narrow lots requires a creative approach that maximizes space, optimizes flow, and embraces verticality. By incorporating open floor plans, utilizing loft spaces, creating a narrow facade with varied rooflines, and adding outdoor living areas, it's possible to create charming and comfortable cottages that defy the limitations of their narrow proportions.

Simple Narrow Lot House Plans Houseplans Blog Com

Anvard Luxury Narrow Lot Villa Sater Design Collection House Plans

Cottage Bungalow Plans Simple 2 Bedroom For A Narrow Lot

Hugedomains Com

Simple Narrow Lot House Plans Houseplans Blog Com

Narrow Lot Home Plans By Design Basics

House Plan 75581 Narrow Lot Style With 1770 Sq Ft 3 Bed 2 Bat

2 Story House Plans For Narrow Lots Blog Builderhouseplans Com

Narrow Lot House Plan 963 00454

Plan 56937 Narrow Lot Craftsman House With 1300 Sq Ft 3 B








