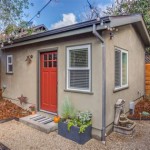One Story French Country House Plans
French Country style is characterized by its rustic charm and elegant simplicity. One-story French Country house plans are especially popular for their convenience and cozy ambiance. Here's a comprehensive guide to help you understand the unique features and benefits of one-story French Country house plans.
Key Features
One-story French Country house plans typically feature the following distinctive characteristics:
- Steeply Pitched Roofs: Roofs are typically steep and often feature dormers or skylights to allow for natural light.
- Asymmetrical Facades: These plans often have an asymmetrical facade, creating a charming and unique curb appeal.
- Exterior Stonework: Stone or stone veneer is commonly used as an exterior accent, adding texture and warmth to the home.
- Arched Windows and Doors: Arched openings add a touch of elegance and sophistication to the design.
- Covered Patios or Porches: French Country homes often feature covered outdoor living spaces that seamlessly blend indoor and outdoor living.
Advantages
Choosing a one-story French Country house plan offers several advantages:
- Easy Accessibility: Single-story living eliminates the need for stairs, making it ideal for those with mobility concerns or young families.
- Efficient Layout: One-story designs provide a more efficient use of space, minimizing wasted areas and maximizing living space.
- Abundant Natural Light: Steep roofs and dormers allow for ample natural light to fill the home, creating a bright and airy atmosphere.
- Low Maintenance: Single-story homes require less exterior maintenance, such as painting or cleaning gutters, compared to multi-story homes.
Popular Floor Plans
One-story French Country house plans come in various sizes and configurations to suit different needs. Some popular floor plans include:
- Ranch-Style: This plan features a long, low-slung profile and an open floor plan, perfect for entertaining and family gatherings.
- Cottage-Style: Smaller in size, cottage-style plans evoke a cozy and charming atmosphere, often featuring a fireplace and a warm color palette.
- Mediterranean-Style: Inspired by the homes found in the Mediterranean region, these plans incorporate arched openings, tiled roofs, and a focus on outdoor living.
Site Considerations
When selecting a one-story French Country house plan, it's crucial to consider certain site factors:
- Lot Size: Ensure that the lot size is sufficient to accommodate the footprint of the home and any desired outdoor spaces.
- Sloping Terrain: If the lot has a slope, it may require additional foundation work or modifications to the plan.
- Sun Exposure: Consider the orientation of the home to maximize natural light and minimize heat gain.
Conclusion
One-story French Country house plans offer a charming and convenient living experience. With their rustic elegance, efficient layouts, and abundant natural light, these plans are a popular choice for those who appreciate comfort, style, and ease of living. Before embarking on a building project, consult with an experienced architect or builder to ensure a successful and satisfying result.

House Plan 4534 00023 French Country 2 570 Square Feet 4 Bedrooms 5 Bathrooms Craftsman Plans Porch

Cobblestone House Plan French Country Archival Designs

653715 A Beautiful 1 Story French Country Open Floor Plan House Plans Pla Style

French Country House Plans Floor

Beautiful Southern Style House Plan 8715 The Sandy Ridge

French Country House Plans

Plan 62158v One Story French Country Cottage With Vaulted Ceiling Style House Plans

One Story Beautiful French Country Style House Plan 7002

One Story French Farmhouse Style House Plan 9896

European 4 Bedroom Ranch House Plan 3028








