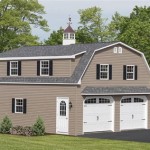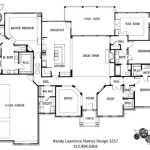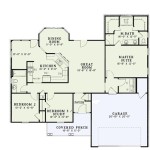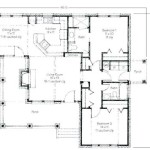Prairie Style Home Floor Plans
Prairie Style architecture, popularized in the early 20th century by legendary architect Frank Lloyd Wright, is renowned for its harmonious blend of natural materials, horizontal lines, and open floor plans. This architectural style emphasizes a connection to the surrounding landscape, with an emphasis on functionality and simplicity. One of the defining characteristics of Prairie Style homes is their spacious and flowing floor plans. These plans typically feature open living spaces, blurring the lines between indoor and outdoor areas. Large windows and skylights flood the interiors with natural light, creating a bright and airy ambiance.Key Features of Prairie Style Home Floor Plans:
-
Horizontal Lines:
Prairie Style homes are characterized by their strong horizontal lines, which are echoed in the low-slung rooflines, wide overhangs, and bands of windows. -Open Floor Plans:
Living spaces are typically open and interconnected, flowing seamlessly from one room to another. Walls are often replaced with columns or built-in cabinetry to create a sense of spaciousness. -Natural Materials:
Prairie Style homes embrace natural materials such as wood, stone, and brick. These materials create a warm and inviting atmosphere, while also referencing the surrounding natural environment. -Integration with Nature:
Large windows and patios invite the outdoors in, blurring the boundaries between indoor and outdoor living. Gardens and courtyards are often incorporated into the design, further enhancing the connection to nature. -Built-In Features:
Built-in bookcases, window seats, and storage spaces are common in Prairie Style homes. These features not only add style but also maximize space and functionality.Benefits of Choosing a Prairie Style Home Floor Plan:
-
Natural Light and Ventilation:
The emphasis on large windows and open floor plans ensures plenty of natural light and ventilation, creating a healthy and inviting living environment. -Spaciousness and Flow:
Open floor plans and the use of horizontal lines create a sense of spaciousness and fluidity, making these homes perfect for entertaining and family gatherings. -Connection to Nature:
The seamless integration of indoor and outdoor spaces brings the natural world into the home, fostering a serene and restorative atmosphere. -Timeless Appeal:
Prairie Style architecture has stood the test of time, with its clean lines and natural materials ensuring its enduring appeal.Considerations for Choosing Prairie Style House Plans:
-
Land Orientation:
Prairie Style homes are best suited for lots that allow for a horizontal orientation and a connection to the outdoors. -Budget:
Prairie Style homes can be more expensive to build than traditional homes due to their intricate details and the use of natural materials. -Heating and Cooling:
The open floor plans and large windows can present challenges for heating and cooling, so proper insulation and efficient systems are essential. Overall, Prairie Style home floor plans offer a unique and timeless blend of aesthetics, functionality, and a deep connection to nature. If you value spaciousness, natural light, and a harmonious relationship with your surroundings, a Prairie Style home may be the perfect choice for you.
Prairie House Plans Monster

Prairie House Plans Home Design Mas1041 Floor Plan

Prairie Style House Plans Houseplans Blog Com

House Plan 82604 Prairie Style With 2438 Sq Ft 3 Bed Bath

Modern Prairie House Plan 1270 The Whispering Meadows 2544 Sqft 4 Beds 2 1 Baths

House Plan 97362 Prairie Style With 2081 Sq Ft 2 Bed Bath

2 Story Prairie House Plan Blueprints Dream Plans Contemporary

Prairie Home Plan 4 Bedrms 3 Baths 3001 Sq Ft 159 1095

Plan 69707am 3 Bedroom Modern Prairie Style Home Houses House Plans Sims

Prairie Style House Plans Floor Designs Houseplans Com








