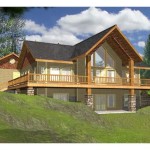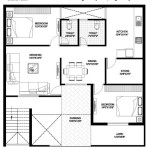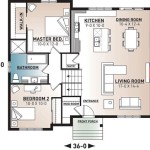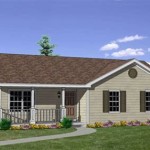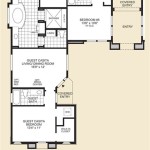Mother In Law Suite Plans
As families grow and change, it can become increasingly difficult to accommodate everyone's needs under one roof. One popular solution to this issue is to build a mother-in-law suite. A mother-in-law suite is a self-contained living space that is attached to or adjacent to the main house. It typically includes a bedroom, bathroom, kitchenette, and living area. Mother-in-law suites can provide a number of benefits, including:
- Increased privacy and independence for both the elderly relative and the rest of the family
- Peace of mind knowing that your loved one is safe and well-cared for
- Potential financial savings by avoiding the cost of assisted living or nursing home care
If you are considering building a mother-in-law suite, there are a few things you should keep in mind. First, you will need to decide on the size and layout of the suite. The suite should be large enough to accommodate your loved one's needs, but it should not be so large that it feels overwhelming. You should also consider the location of the suite. The suite should be close enough to the main house that your loved one can easily access it, but it should also be far enough away to provide privacy. You should also consider how the suite will be integrated into the rest of the house. The suite should be connected to the main house by a hallway or breezeway, and it should have its own separate entrance.
Once you have decided on the size, layout, and location of the suite, you will need to start thinking about the design. The design of the suite should be consistent with the rest of the house, but it should also be unique enough to feel like its own space. You should choose colors and materials that are both stylish and durable. You should also consider the needs of your loved one when choosing the furniture and appliances.
Building a mother-in-law suite can be a rewarding experience. It can provide your loved one with a safe and comfortable place to live, and it can also give you peace of mind knowing that they are being well cared for. If you are considering building a mother-in-law suite, be sure to do your research and plan carefully. With a little effort, you can create a space that everyone will enjoy.
Things to Consider When Designing a Mother-In-Law Suite
When designing a mother-in-law suite, there are a few things you should keep in mind. First, you should consider the needs of your loved one. What are their physical and mental health needs? What are their hobbies and interests? Once you have a good understanding of their needs, you can start to design a space that meets those needs.
Here are a few other things to consider when designing a mother-in-law suite:
- Safety: The suite should be safe and easy to navigate. This means avoiding tripping hazards, providing grab bars in the bathroom, and installing ramps or elevators if necessary.
- Privacy: The suite should be private enough that your loved one feels comfortable living there. This means providing a separate entrance, a soundproofed bedroom, and a private bathroom.
- Comfort: The suite should be comfortable and inviting. This means choosing comfortable furniture, providing plenty of natural light, and decorating the space in a way that reflects your loved one's personality.
By keeping these things in mind, you can design a mother-in-law suite that is both functional and comfortable.

Mother In Law Suite Floor Plans Garage Apartment

Designing And Building New Homes With Mother In Law Suites David Weekley

Adding An In Law Suite Designing Your Perfect House
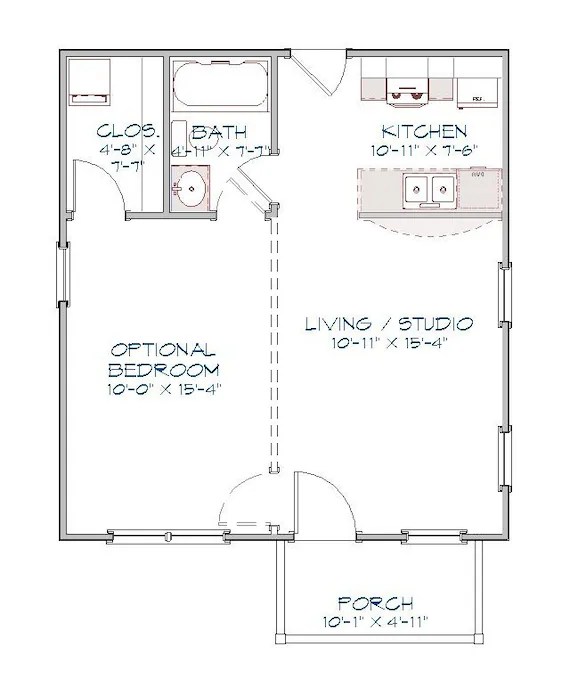
22x24 Guest House Plan Tiny In Law Apartment

Mother In Law Suite Floor Plans Basement House

Homes With Mother In Law Suites

Designing And Building New Homes With Mother In Law Suites David Weekley

Mother In Law Suite Floor Plans Resources

Plan 65862 Tuscan Style House Floor Plans With 2091 Sq Ft 3 Be

In Law Suites Accessory Dwelling Units Northern Virginia


