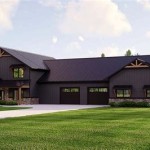Queen Anne Style House Plans: A Legacy of Ornate Elegance
Queen Anne style houses, renowned for their intricate details and asymmetrical facades, have captivated homeowners for centuries. Their opulent design, inspired by the Victorian era, continues to allure those seeking a blend of grandeur and charm in their homes.
Origins and Characteristics: The Queen Anne style emerged in the late 1800s in England during the reign of Queen Anne. Its characteristics include:
- Asymmetrical facades with irregular rooflines
- Steeply pitched gables and turrets
- Bay windows and porches with decorative trim
- Ornate gingerbread millwork and spindlework
- Richly textured walls with clapboard, shingles, or stone
Floor Plans: Queen Anne style house plans offer spacious and well-lit interiors. The main floor typically features a grand foyer, a large living room, and a formal dining room. The second floor often houses multiple bedrooms, each with its own unique aesthetic appeal.
Exterior Details: The exterior is where the Queen Anne style truly shines. The intricate millwork, including scallops, brackets, and spindles, adds a touch of whimsy to the home. Bay windows and porches extend the living space outdoors, providing ample opportunities for relaxation and entertainment.
Rooflines: Queen Anne houses are known for their complex rooflines, featuring gables, turrets, and dormers of varying sizes and shapes. These elements create visual interest and add to the overall grandeur of the home.
Historical Revival: In the early 20th century, there was a revival of interest in Queen Anne style architecture. Many houses built during this time period incorporate elements of the original Queen Anne style, but with a more streamlined approach.
Modern Interpretations: While traditional Queen Anne style houses remain popular, modern interpretations have emerged. These homes often retain the basic characteristics of the style, such as asymmetrical facades and decorative trim, but incorporate contemporary materials and design elements to suit current tastes.
Choosing Queen Anne House Plans: If you're considering building a Queen Anne style home, it's important to carefully consider the size, layout, and details that will best meet your needs. A reputable architect or home designer can help you create a custom plan that captures the essence of the style while accommodating your specific requirements.
Queen Anne style house plans continue to captivate homeowners with their ornate details, spacious interiors, and timeless appeal. Whether you opt for a traditional or modern interpretation, a Queen Anne home is sure to make a statement of elegance and sophistication.

3 Bed Queen Anne Style House Plan 19218gt Architectural Designs Plans

The Radford American Houses 100 Ilrated Old For Victorian House Plans Blueprints Queen Anne

The Main Elements Of Queen Anne Victorian Home Style House Plans Architectural Floor

Glorious Queen Anne Victorian 19201gt Architectural Designs House Plans

Nadler Model By Hodgson Spindled Queen Anne Style House Plan Victorian Plans Vintage

Victorian Style House Plan 3 Beds 5 Baths 2566 Sq Ft 72 885 Blueprints Com

Queen Anne Shingle 1880 To 1900 City Planning

1905 Glen Flora Queen Anne Style Plan By Hodgson Victorian House Plans Vintage Floor

Victorian House Plans Floor The Designers

Plans For A Country Villa Circa 1875 Old House Web








