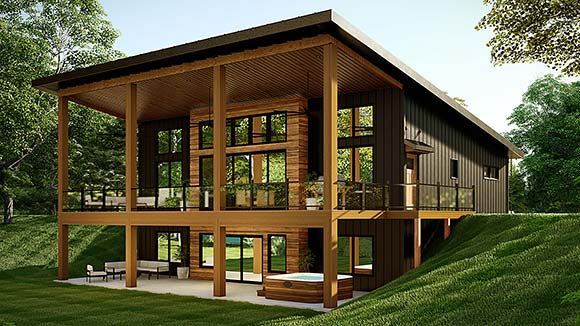Hillside House Plans with Daylight Basement
Hillside homes offer unique design challenges and opportunities. One popular option for hillside homes is a daylight basement, which allows natural light to enter the basement level. This can create a more inviting and livable space, and can also help to save on energy costs.Benefits of a Daylight Basement
There are many benefits to having a daylight basement in a hillside home. These benefits include: *Increased natural light:
Daylight basements allow natural light to enter the basement level, which can create a more inviting and livable space. This can be especially beneficial for rooms that are used for living or entertaining, such as family rooms, bedrooms, or home offices. *Improved energy efficiency:
Daylight basements can help to improve energy efficiency by reducing the need for artificial lighting. This can lead to lower energy bills and a greener home. *Increased home value:
Daylight basements can increase the value of your home by making it more desirable to potential buyers.Design Considerations for Daylight Basements
When designing a daylight basement, there are a few key considerations to keep in mind. These considerations include: *The slope of the hill:
The slope of the hill will determine how much natural light can enter the basement level. A steeper slope will allow for more natural light, while a gentler slope will require more artificial lighting. *The orientation of the home:
The orientation of the home will also affect the amount of natural light that can enter the basement level. A home that is oriented to the south will receive more natural light than a home that is oriented to the north. *The size and shape of the windows:
The size and shape of the windows will also affect the amount of natural light that can enter the basement level. Larger windows will allow for more natural light, while smaller windows will require more artificial lighting.Types of Daylight Basements
There are two main types of daylight basements: *Walkout basements:
Walkout basements have a door that leads directly to the outside, which allows for easy access to the backyard or patio. *Garden-level basements:
Garden-level basements are partially above ground, which allows for more natural light and ventilation.Conclusion
Daylight basements can be a great way to add extra living space to your hillside home. They can also help to improve energy efficiency and increase the value of your home. If you are considering building a daylight basement, be sure to consult with a qualified architect or builder to ensure that your project is a success.
Hillside House Plan Modern Daylight Home Design With Basement

Hillside And Sloped Lot House Plans

Plan 51696 Traditional Hillside Home With 1736 Sq Ft 3 Be

Walkout Basement House Plans Farmhouse Hillside

Plan 012h 0047 The House

Fourplans Hillside Havens By Don Gardner Builder

Hillside House Plans Home Floor And Designs

Plan 51697 Traditional Hillside Home With 1736 Sq Ft 3 Be

Plan 8131lb For The Front Sloping Lot Craftsman House Plans Basement

Best Simple Sloped Lot House Plans And Hillside Cottage








