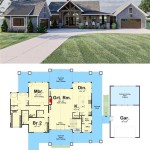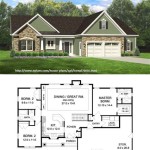Home Plans with Basement Floor Plans: A Comprehensive Guide
When planning a new home, homeowners often face the exciting yet daunting task of selecting a house plan that meets their unique needs and preferences. For those seeking additional living space, storage, or recreational areas, incorporating a basement into their home design can be an excellent option. This article delves into the world of home plans with basement floor plans, providing comprehensive information for individuals considering this design choice.
Advantages of Basement Floor Plans
Basements offer numerous advantages that make them popular among homeowners. They provide additional square footage for various purposes, such as:
- Living spaces: Basements can be transformed into cozy dens, family rooms, or home theaters, offering a secluded retreat for family and guests.
- Bedrooms and bathrooms: Basements can accommodate additional bedrooms and bathrooms, expanding the home's living quarters or creating a private guest suite.
- Storage: Basements often serve as ample storage spaces, storing seasonal items, equipment, and other belongings out of sight.
- Recreation: Basements can be designed to include recreational amenities such as game rooms, gyms, or home offices, fostering a balance between work and play.
Additionally, finished basements can increase a home's overall value by adding functional space without significantly impacting its footprint.
Choosing a Basement Floor Plan
When selecting a basement floor plan, several factors should be considered:
- Purpose: Determine the primary purpose of the basement (e.g., living space, storage, recreation) to guide the layout and design.
- Layout: Plan the basement's layout to maximize space utilization, incorporate natural light, and ensure a smooth flow between rooms.
- Size: Choose a basement size that aligns with the home's overall square footage and meets the desired functional requirements.
- Entry: Consider the placement of the basement entry to ensure convenient access from both the interior and exterior of the home.
- Windows and lighting: Incorporate adequate windows and artificial lighting to create a bright and inviting ambiance.
Popular Basement Floor Plan Options
Numerous basement floor plan options are available, accommodating different design preferences and lifestyle needs. Here are a few popular choices:
- Open-concept basement: This design creates a spacious and airy feel by eliminating walls or partitions, allowing for a seamless flow between different areas.
- Partially finished basement: This option provides a combination of finished and unfinished space, allowing for flexibility in use and future expansion.
- Finished walk-out basement: Walk-out basements offer direct access to the backyard, creating a seamless transition between indoor and outdoor living.
- Basement with a separate entrance: This design allows for separate access to the basement, making it suitable for rental or income-generating purposes.
Planning Considerations for Basement Floor Plans
Before finalizing a basement floor plan, consider the following important factors:
- Structural requirements: Ensure that the foundation and structure of the home are strong enough to support the addition of a basement.
- HVAC and plumbing: Plan the placement of HVAC systems, plumbing fixtures, and electrical outlets to ensure efficient and adequate utility distribution.
- Waterproofing: Protect the basement from moisture and flooding by incorporating proper waterproofing measures, such as a sump pump and vapor barrier.
- Fire safety: Install smoke and carbon monoxide detectors throughout the basement and consider additional fire safety features, such as a sprinkler system.
- Building codes and permits: Comply with all applicable building codes and obtain the necessary permits before commencing construction.
Conclusion
Incorporating a basement into a home design offers an exciting opportunity to expand living space, add storage, and create recreational areas. By carefully considering the various advantages and choosing a well-designed basement floor plan, homeowners can create a functional and inviting living environment that meets their unique needs and preferences. Consulting with experienced architects and builders is recommended to ensure that the basement floor plan aligns with the home's overall structure and style.

Photos Of Plan 1117 The Clarkson Basement Floor Plans House

Stylish And Smart 2 Story House Plans With Basements Houseplans Blog Com

Hillside House Plan Modern Daylight Home Design With Basement

Don Gardner Walkout Basement House Plans Blog Eplans Com

Simple House Floor Plans 3 Bedroom 1 Story With Basement Home Design 1661 Sf Ranch

Versatile Spacious House Plans With Basements Houseplans Blog Com

Small Cottage Plan With Walkout Basement Floor

Basement Floor Plans Types Examples Considerations Cedreo

Four Bedroom Home Design With Office Plan 4968

Don Gardner Walkout Basement House Plans Blog Eplans Com








