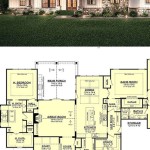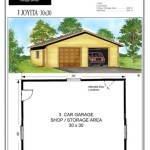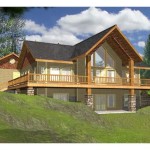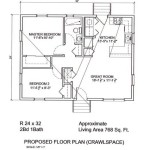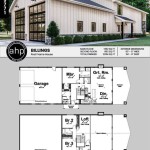2 Bedroom A Frame House Plans: Designing a Cozy and Efficient Home
A-frame houses, with their iconic triangular silhouette and spacious interiors, have captivated homeowners for decades. If you're looking to build a cozy and efficient home, consider incorporating an A-frame design into your plans.Benefits of 2 Bedroom A Frame House Plans:
*
Spaciousness and Natural Light:
The A-frame design allows for a surprisingly spacious interior, with high ceilings and large windows that flood the space with natural light.*
Energy Efficiency:
A-frames are inherently energy-efficient due to their compact shape and reduced exterior surface area. This means lower heating and cooling costs and a reduced carbon footprint.*
Flexibility and Customization:
A-frame house plans offer a lot of flexibility, allowing you to customize the layout to suit your needs. You can add loft spaces, balconies, or porches to create a unique and functional home.Considerations for 2 Bedroom A Frame House Plans:
*
Structural Integrity:
A-frame houses require careful structural design to ensure stability and prevent sagging. It's essential to work with an experienced architect or builder to ensure proper structural integrity.*
Foundation Requirements:
The A-frame design requires a specific type of foundation, typically a pier and beam or slab foundation. It's important to consider the soil conditions and terrain when designing the foundation.*
Roofing Material:
The steeply pitched roof of an A-frame house requires a durable and weather-resistant roofing material. Consider options such as asphalt shingles, metal roofing, or cedar shakes.2 Bedroom A Frame House Plan Examples:
Here are two examples of 2 bedroom A-frame house plans that demonstrate the versatility and functionality of this design:Plan 1:
This 1,200 square foot plan features a spacious great room with a vaulted ceiling and large windows. The kitchen and dining area are conveniently located adjacent to the great room, and a wrap-around balcony provides stunning views of the surroundings. Upstairs, there are two bedrooms, a full bathroom, and a loft area that could be used as a study or additional sleeping space.Plan 2:
This 950 square foot plan offers a more compact and efficient layout. The open-concept living area includes a kitchen, dining area, and living room with high ceilings and large windows. The two bedrooms are located on the upper level, along with a full bathroom. This plan is ideal for smaller lots or those who prefer a more minimalist lifestyle.
Conclusion:
2 bedroom A-frame house plans offer a unique and functional way to design a cozy and efficient home. By carefully considering the structural requirements, foundation needs, and roofing material, you can create a stunning and livable A-frame home tailored to your specific needs and aesthetic preferences.
Prefab Small Homes On Instagram A Frame House Plan No 86950 By Familyhomeplans Com Total Living Area 1272 Sq Ft 3 Bedrooms And 1 5 Bathrooms Interior Plans

2 Bed Contemporary A Frame House Plan With Loft 35598gh Architectural Designs Plans

A Frame Style With 2 Bed 1 Bath Шалаш План дома Проекты небольших домов

A Frame House Plans We Adore Houseplans Blog Com
2 Story Bedroom A Frame House Plan 1076 Sq Ft 1 Bath

A Frame Cabin House 2 Bedroom 1 Modern Forest

Classic A Frame House Plan With Window Wall

A Frame Home Plan 2 Bedrms 1 Bath 1063 Sq Ft 146 1535

House Plan 2 Bedrooms 1 Bathrooms 2925 Drummond Plans

Contemporary A Frame House Plan With Loft Plans

