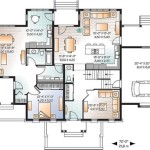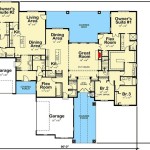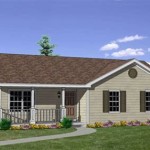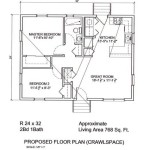500 Square Foot Floor Plans: Maximizing Space in Compact Homes
A 500 square foot floor plan offers a cozy and efficient living space that caters to the needs of individuals, couples, or small families. Despite its modest size, careful planning can transform this compact footprint into a functional and stylish dwelling. Here are several floor plan options that demonstrate how to maximize space in a 500 square foot home: ### Layout Option 1: Open-Concept LivingThis layout prioritizes a spacious and airy living area by combining the kitchen, dining, and living room into one open space. A large sliding glass door or windows bring in natural light and create a seamless transition to the outdoor space. The bedroom and bathroom are separate from the main living area, providing privacy. This design is ideal for those who value a communal space for entertaining and socializing.
### Layout Option 2: Loft-Style StudioThis layout incorporates a raised sleeping platform to create a loft-like atmosphere. The open and airy space below can accommodate a variety of activities, including cooking, dining, sleeping, and working. A compact bathroom and a built-in wardrobe complete this design. This layout is perfect for individuals or couples who prefer a more versatile and adjustable living space.
### Layout Option 3: Compact Bedroom SuiteThis layout prioritizes privacy and comfort in the sleeping quarters. The bedroom features a separate entrance and a private bathroom, creating a serene sanctuary. The living area, kitchen, and dining area are combined into a compact space, maximizing the available square footage. This design is suitable for those who desire a clear separation between their living and sleeping spaces.
### Layout Option 4: Split-Level DesignThis layout introduces verticality to the space by creating a split-level design. The living area is elevated to a higher level, offering a more spacious feel. The kitchen and dining area are located on the lower level, creating a more intimate and cozy space. The bedroom and bathroom are situated on the upper level, ensuring privacy and quiet. This design is ideal for those who want to create distinct zones for different activities within the small footprint.
### Layout Option 5: Multi-Purpose SpacesThis layout maximizes functionality by incorporating multi-purpose spaces that serve multiple functions. A Murphy bed, for example, can be folded up to create a home office during the day and unfolded at night to provide a sleeping space. A kitchen island can double as a dining table, and a built-in bookshelf can also function as a room divider. This design is optimal for those who seek a flexible and adaptable living space that can accommodate changing needs.
When designing a 500 square foot floor plan, careful consideration should be given to space efficiency, natural lighting, and storage solutions. Built-in furniture, under-bed storage, and vertical storage shelves can help maximize space without compromising functionality. Large windows and skylights can bring in natural light, making the space feel more spacious. Finally, a neutral color palette with pops of color can create a sense of openness and airiness. In conclusion, a 500 square foot floor plan can offer a comfortable and stylish living space that meets the needs of various lifestyles. By carefully considering layout options, incorporating multi-purpose spaces, and optimizing storage solutions, it is possible to create a functional, efficient, and visually appealing home within a compact footprint.
500 Square Foot Smart Sized One Bedroom Home Plan 430817sng Architectural Designs House Plans

Farmhouse Style House Plan 1 Beds Baths 500 Sq Ft 116 129 Houseplans Com

Floor Plans Housing Forward Humboldt Building Our Community Together

House Plans Under 500 Square Feet

Plan 76166 Tiny Floor Under 500 Sq Ft Has 2 Bedrooms And 1

Plan 500b Attached Adu 500 Sq Ft Hiline Homes

Small House Plan Idea 500sqft

Cabin Style House Plan 1 Beds Baths 500 Sq Ft 924 7 Houseplans Com

190 Best Small Floor Plans Ideas House

Housing Plan For 500 Sq Feet Simple Single Floor House Design Houseplansdaily








