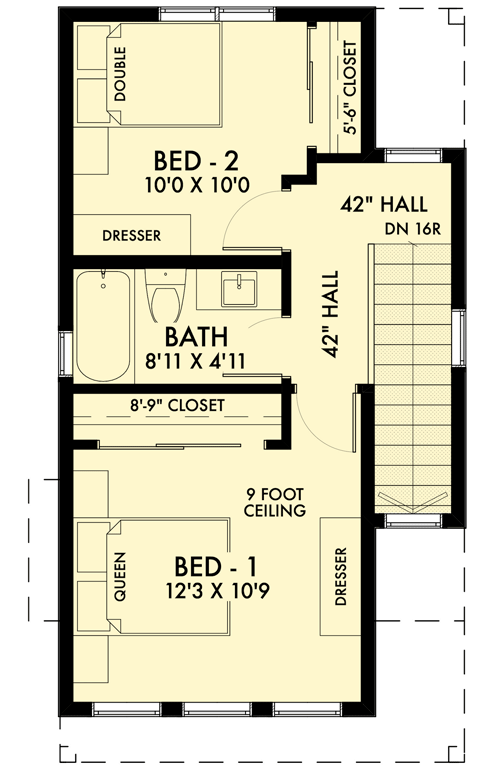900 Sq Feet Floor Plan: Maximizing Small Spaces
For those seeking a compact yet functional living space, a 900 sq feet floor plan offers an ideal balance of comfort and efficiency. This guide will explore the key considerations and design strategies for maximizing space and creating a harmonious living environment in a 900 sq feet home.
Open Concept Living
Open concept layouts are a staple of modern design, providing a sense of spaciousness and seamless flow between rooms. In a 900 sq feet home, combining the living, dining, and kitchen areas creates a cohesive and inviting central hub. This open plan allows for natural light to penetrate deeper into the space, making it feel more airy and open.
Strategic Furniture Placement
Furniture selection and placement play a crucial role in space utilization. Choose furniture with clean lines, light fabrics, and slim profiles to avoid cluttering the space. Multi-functional furniture, such as ottomans with built-in storage or convertible sofas, serves multiple purposes without taking up unnecessary room.
Vertical Space Utilization
Making the most of vertical space is essential in maximizing a small home. Install floating shelves and utilize wall-mounted storage solutions to store items off the floor. High ceilings can accommodate lofts or mezzanines for additional sleeping or storage areas. Built-in cabinetry and drawers under stairs or alcoves provide hidden storage and reduce clutter.
Natural Light and Airflow
Natural light is a key ingredient in making a small space feel larger. Maximize window space and consider installing skylights or solar tubes to bring in as much light as possible. Cross-ventilation promotes airflow, creating a fresher and more inviting living environment. Open windows and doors to allow fresh air to circulate instead of relying solely on fans or air conditioning.
Defined Spaces
While open concept plans create a sense of flow, it's important to define different areas within the home to maintain functionality. Utilize rugs, screens, or dividers to create subtle divisions between the living, dining, and sleeping spaces. This helps to create a sense of privacy and separation without compromising the open flow.
Efficient Kitchen and Bath Design
In small homes, every inch of space counts, especially in the kitchen and bathroom. Opt for appliances with a reduced footprint and utilize space-saving solutions, such as corner sinks, roll-out drawers, and above-the-cabinet storage. In the bathroom, consider a floating vanity with built-in storage and a walk-in shower to create a more spacious feel.
Outdoor Living Expansion
Extending living space outdoors can significantly enhance the perceived size of a small home. Create a seamless transition between indoor and outdoor areas with large windows or sliding doors. A deck, patio, or small garden can provide additional space for relaxing, entertaining, or simply enjoying the outdoors.
Conclusion
A meticulously designed 900 sq feet floor plan can transform a small space into a comfortable, functional, and stylish home. By embracing open concept living, utilizing vertical space, and carefully selecting furniture and storage solutions, you can maximize every inch of your home. By incorporating these strategies, you can create a living space that feels both spacious and cozy, providing a perfect balance for modern living.

Plan 677008nwl 900 Square Foot Contemporary 2 Bed House With Indoor Outdoor Living

Plan 677011nwl Compact New American House 900 Sq Ft

900 Sq Ft

Modern 900 Sq Ft House Plans Houseplans Blog Com

House Plan 98872 One Story Style With 900 Sq Ft 2 Bed 1 Bath

Ranch House 1 Bedrms Baths 900 Sq Ft Plan 108 1968

Country Style House Plan 2 Beds 1 Baths 900 Sq Ft 18 1027 Eplans Com

Ranch Style House Plan 2 Beds 1 Baths 900 Sq Ft 125

House Plan 56932 Southern Style With 900 Sq Ft 2 Bed Bath

900 Sq Ft House Plans 2 Bedroom Best 30 X30








