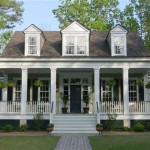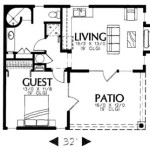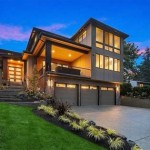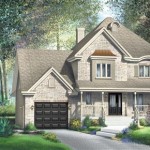House Plans for Two Families
Finding the perfect house plan that meets the needs of two separate families can be a daunting task. However, with careful planning and collaboration, it is entirely possible to find a spacious and functional layout that accommodates both parties.
When designing a house plan for two families, several key considerations should be taken into account, including the desired level of privacy, communal spaces, and financial arrangements.
Privacy Considerations
Ensuring adequate privacy for both families is paramount. This can be achieved by incorporating a separate entrance for each unit, as well as thoughtfully placed walls and soundproofing to minimize noise disturbance. Consider creating designated private outdoor areas, such as patios or balconies, and designing shared spaces that allow for both intimacy and separation.
Communal Spaces
While privacy is important, creating welcoming communal spaces is equally crucial. A communal living room, kitchen, and dining area can serve as a gathering place for family meals and social events. These areas should be designed with ample space for both families to interact comfortably without feeling overcrowded.
Financial Arrangements
The financial implications of building a house for two families must be carefully considered. Determine the initial construction costs, as well as ongoing expenses such as property taxes, insurance, and utilities. Establish clear financial agreements regarding shared expenses and maintenance responsibilities.
Popular House Plan Designs for Two Families
Several popular house plan designs cater specifically to the needs of two families. These include:
- Duplex House Plans: Duplex houses consist of two separate living units connected by a common wall. Each unit typically features its own entrance, kitchen, bathrooms, and bedrooms.
- Multi-Unit Townhomes: Multi-unit townhomes offer multiple living spaces within a single structure. Each unit has its own private entrance and often includes a dedicated outdoor area.
- Basement Apartment House Plans: Basement apartment plans incorporate a separate living unit within the basement of the house. This design provides privacy for both families while sharing the same structure.
- Accessory Dwelling Unit (ADU) House Plans: ADUs are small, self-contained units that can be built on the same property as the main house. They offer an additional living space for a second family member or as a rental unit.
Tips for Choosing a House Plan
When selecting a house plan for two families, consider the following tips:
- Determine the specific needs of each family. Discuss the number of bedrooms, bathrooms, and living spaces required for both families.
- Consider the desired level of privacy. Determine the importance of separate entrances, soundproofing, and private outdoor areas.
- Establish a clear budget. Outline the financial arrangements, including construction costs and ongoing expenses.
- Consult with an experienced architect or builder. They can provide valuable insights and help navigate the planning and construction process.
By carefully planning and collaborating, you can find the perfect house plan that meets the unique needs of two families, creating a functional and harmonious living environment.

Multi Family Plan W3062 Detail From Drummondhouseplans Com House Floor Plans Small

Multi Family House Plan Not A Fan Of The Dated Exterior But I Like Concept Plans Duplex

Multi Family Plan 4285

Attractive Two Family Home Plan 21245dr Architectural Designs House Plans

Duplex Plans Triplex Search Form

Multi Unit House Plan 126 1149 2 Bedrm 1872 Sq Ft Per Home Duplex Floor Plans

Multi Family Plan 64952 Victorian Style With 7624 Sq Ft 16 Bed

Attractive Two Family House Plan 21601dr Architectural Designs Plans

Single Story With Barn Roof Two Family House Plan A Living Basement

Multi Family Plan 45370 Colonial Style With 2560 Sq Ft 6 Bed








