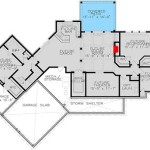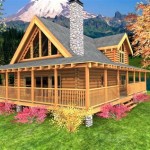2 Story Open Floor Plans: A Guide to Spacious and Stylish Living
Open floor plans have become increasingly popular in recent years, offering homeowners a sense of spaciousness and flow that traditional layouts often lack. In a two-story home, an open floor plan can take on a whole new dimension, creating a visually stunning and highly functional living space. ### Benefits of 2 Story Open Floor Plans *Increased Natural Light:
An open floor plan allows for more windows and larger windows, which allows natural light to penetrate deeply into the home, creating a bright and airy atmosphere. *Improved Airflow:
Open floor plans promote better air circulation, as there are no walls or partitions blocking the flow of air. This can help regulate temperature and keep the home comfortable. *Spaciousness and Flow:
2 story open floor plans feel incredibly spacious as the absence of walls creates a continuous flow from the living room to the dining room to the kitchen. This makes it easy to move around and entertain guests. *Flexible Use of Space:
An open floor plan offers greater flexibility in how you use the space. You can easily rearrange furniture or create different zones for different activities without the constraints of walls. *Aesthetic Appeal:
Open floor plans have a modern and contemporary appeal, creating a visually striking focal point in the home. The high ceilings and open spaces add a sense of grandeur and sophistication. ### Considerations for 2 Story Open Floor Plans While open floor plans offer numerous benefits, there are also some important considerations to keep in mind: *Sound Transmission:
Open floor plans can sometimes lead to increased sound transmission between different levels of the home. This can be mitigated by using noise-reducing building materials or creating physical barriers such as curtains or room dividers. *Privacy:
Open floor plans offer less privacy than traditional layouts, so it's important to consider how you will define separate spaces for different activities. *Heating and Cooling:
Heating and cooling an open floor plan can be more challenging than a closed floor plan, as the open spaces allow heat and cold to move more freely. This can require more efficient HVAC systems or additional zoning. *Furniture Placement:
Open floor plans require careful furniture placement to maintain a sense of flow and balance. Large pieces of furniture should be placed strategically to define spaces and create visual interest. ### Tips for Designing a 2 Story Open Floor Plan *Maximize Natural Light:
Use large windows and skylights to flood the space with natural light. *Create Defined Spaces:
Use furniture, rugs, and room dividers to create separate zones for different activities, such as living, dining, and cooking. *Maintain Flow:
Allow for a continuous flow of space by avoiding placing large obstacles in the center of the floor plan. *Consider Vertical Space:
Take advantage of the high ceilings by using tall bookcases, hanging plants, or architectural features that draw the eye upward. *Add Visual Interest:
Break up the monotony of an open floor plan by incorporating different textures, patterns, and colors in the furniture, décor, and architectural elements. ### Conclusion 2 story open floor plans offer a unique and stylish way to create a spacious, functional, and visually appealing home. By carefully considering the benefits and considerations outlined in this guide, you can design an open floor plan that meets your needs and creates a comfortable and inviting living space.
2 Story Craftsman Home With An Amazing Open Concept Floor Plan 5 Bedroom

Unique Simple 2 Story House Plans 6 Floor Cape Two Ranch Style

4000 Sf Contemporary 2 Story 4 Bedroom House Plans Bath 3 Car Garage Two Open Floor Basement

2 Story House Plans For Narrow Lots Blog Builderhouseplans Com

2 Story Open Concept Home 89997ah Architectural Designs House Plans

Two Story Four Bedroom House Plan With Garage

Open Plan 2 Y House Plans Den Sunroom As I M Not A Huge Fan Of Concept Homes And Check Ou With Loft

Two Story 4 Bedroom Craftsman House Floor Plan

Modern Open Floor House Plans Blog Eplans Com

2 Story Modern House Plans Houseplans Blog Com








