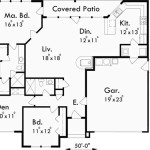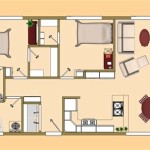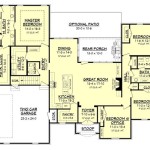Build Your Own Home Plans
Creating your own home plans is an exciting and empowering endeavor that allows you to bring your dream home to life. Whether you're an experienced designer or a first-time homebuilder, following these steps can help you create comprehensive and functional house plans that meet your unique needs.1. Define Your Needs and Goals
Begin by clearly identifying your requirements and aspirations for your home. Consider factors such as the number of bedrooms, bathrooms, and living spaces you need, as well as the desired style, size, and layout. It's also crucial to set a realistic budget and establish a timeline for your project.
2. Research and Gather Inspiration
Spend time exploring various home designs online, in magazines, and through home tours. Take note of features that appeal to you and create a collection of inspiration. Consider both the interior and exterior design elements, as well as practical aspects such as energy efficiency and functionality.
3. Choose a Software or Architect
If you have the necessary design skills, you can use a home design software to create your plans. There are numerous user-friendly options available that offer a range of features and templates. Alternatively, you can hire an architect to professionally design your home plans. They can provide expertise, ensure structural integrity, and optimize the space for maximum efficiency.
4. Sketch Your Floor Plan
Start by creating a rough sketch of your floor plan on paper or using a design software. Experiment with different layouts, keeping in mind the flow of traffic and the connection between rooms. Consider the placement of windows and doors to maximize natural light and ventilation.
5. Develop Elevations and Sections
Once you have a finalized floor plan, create elevations (drawings that show the front, rear, and side views of your home) and sections (drawings that show the interior structure and layout). These drawings provide a comprehensive understanding of your home's design and proportions.
6. Work with a Contractor
Once your plans are complete, collaborate with a licensed contractor to review and finalize the details. They can ensure that your plans comply with building codes, select appropriate materials, and provide cost estimates for construction.
7. Secure Building Permits
Submit your plans to the local building department for review and approval. They will verify that your plans meet all necessary safety and zoning regulations. Once approved, you will receive a building permit that allows you to begin construction.
Tips for Success
* Collaborate with professionals who can provide expertise and guidance throughout the process. * Don't be afraid to ask questions and research thoroughly to ensure your plans are well-conceived. * Consider the long-term functionality and efficiency of your home to maximize its value and enjoyment. * Stay organized and maintain open communication with all parties involved in the project. * Be patient and don't rush the process. Creating comprehensive home plans requires time and attention to detail. Remember, designing your own home plans is a journey that requires careful planning, creativity, and collaboration. By following these steps and seeking professional guidance when necessary, you can confidently embark on the rewarding experience of building your dream home.
Easy To Build Houses And Floor Plans Houseplans Blog Com

House Plans And Design

House Plans How To Design Your Home Plan

Make Your Own Floor Plans

Floor Plans Learn How To Design And Plan

House Plans And Design

House Plans How To Design Your Home Plan

Small House Plans To Build Your Own Home

Where You Can Buy House Plans Live Home 3d

House Plans How To Design Your Home Plan








